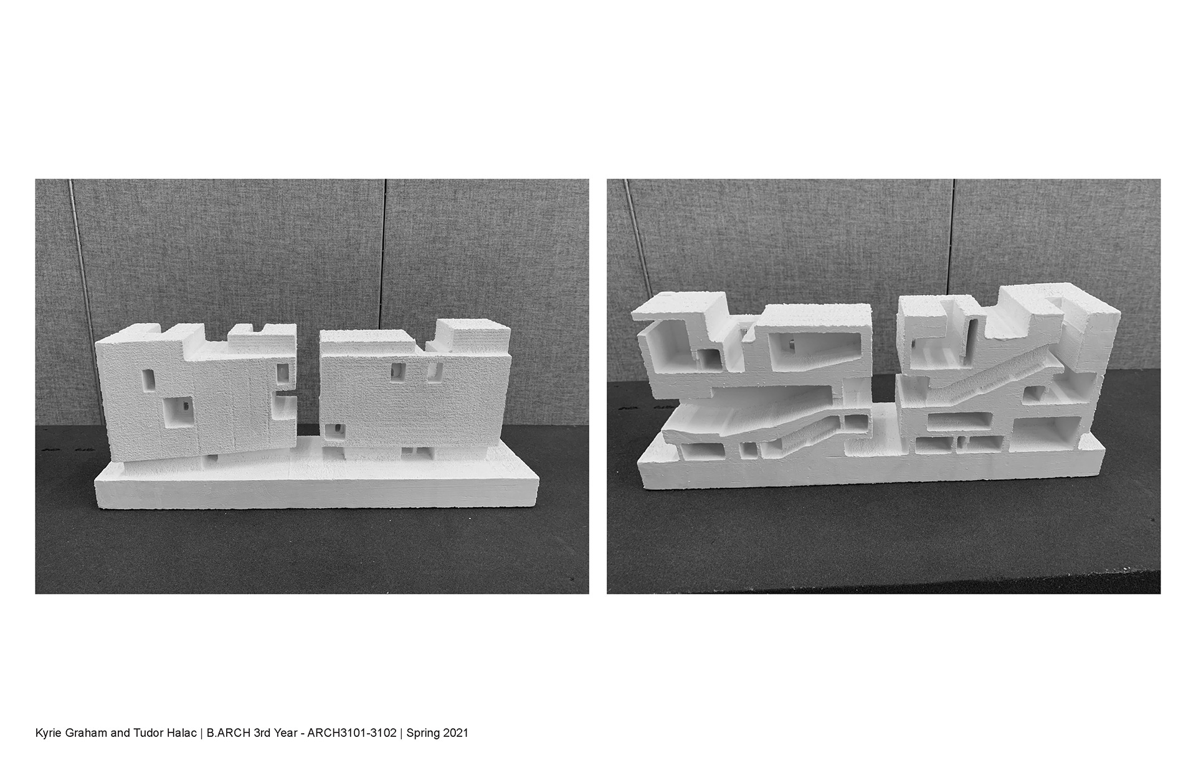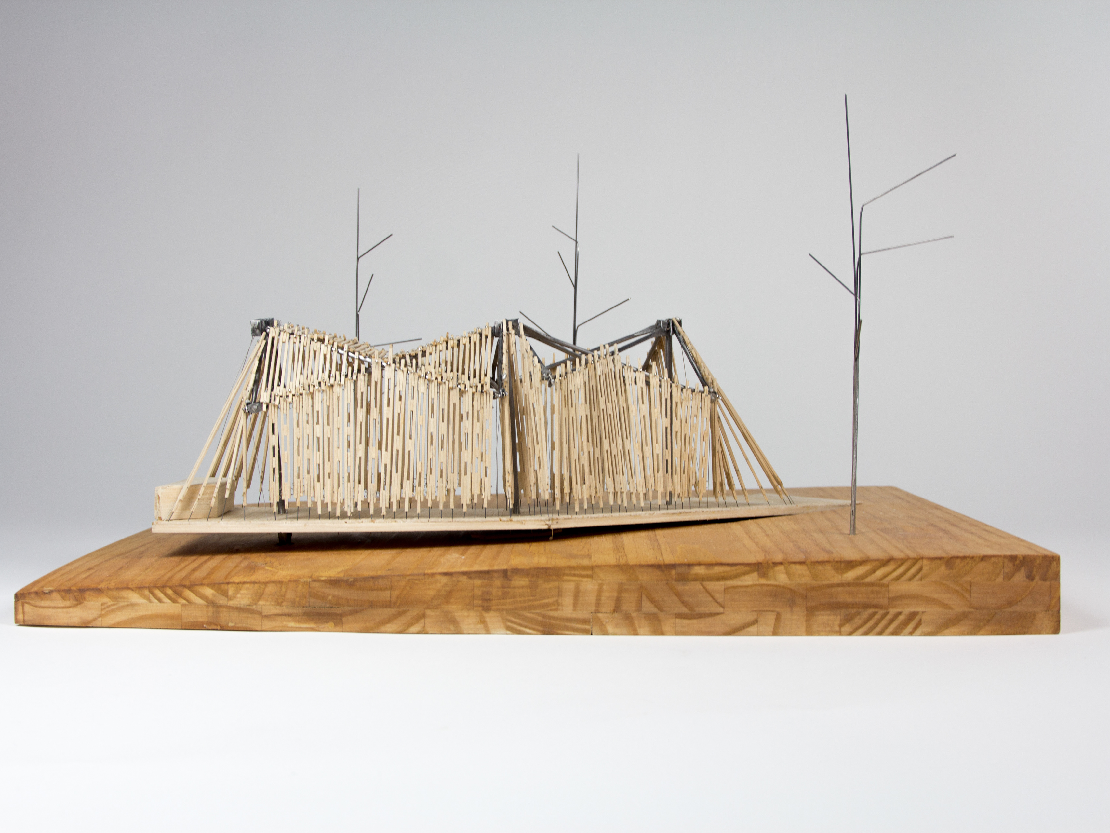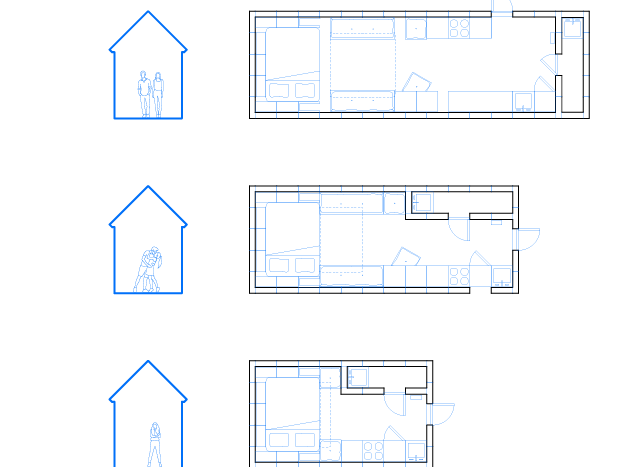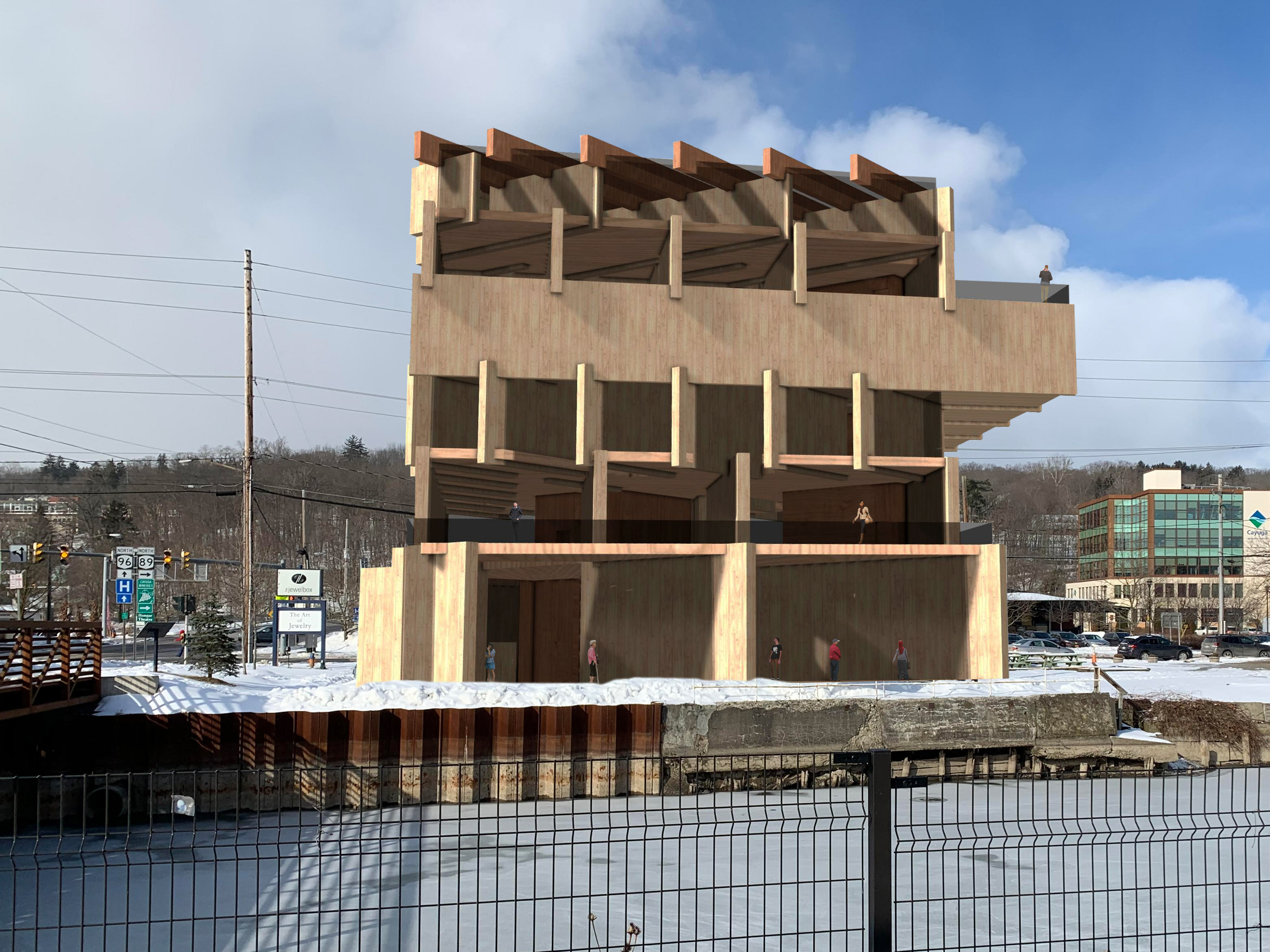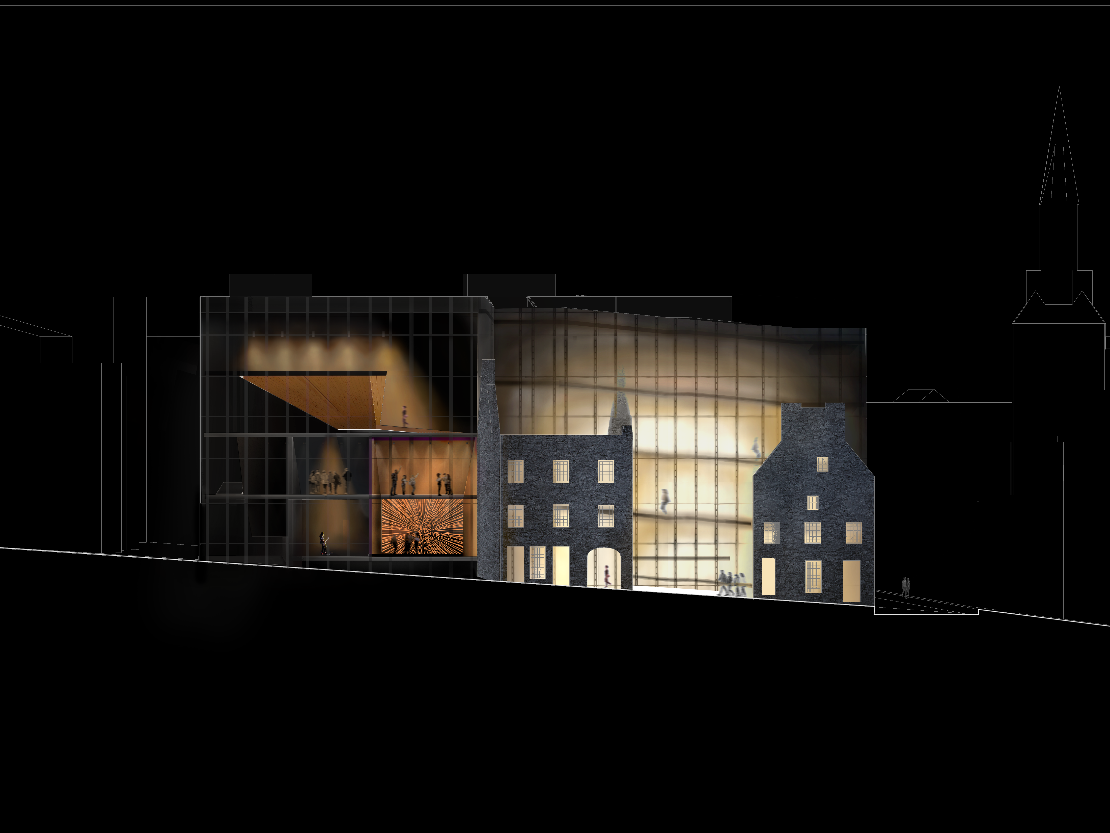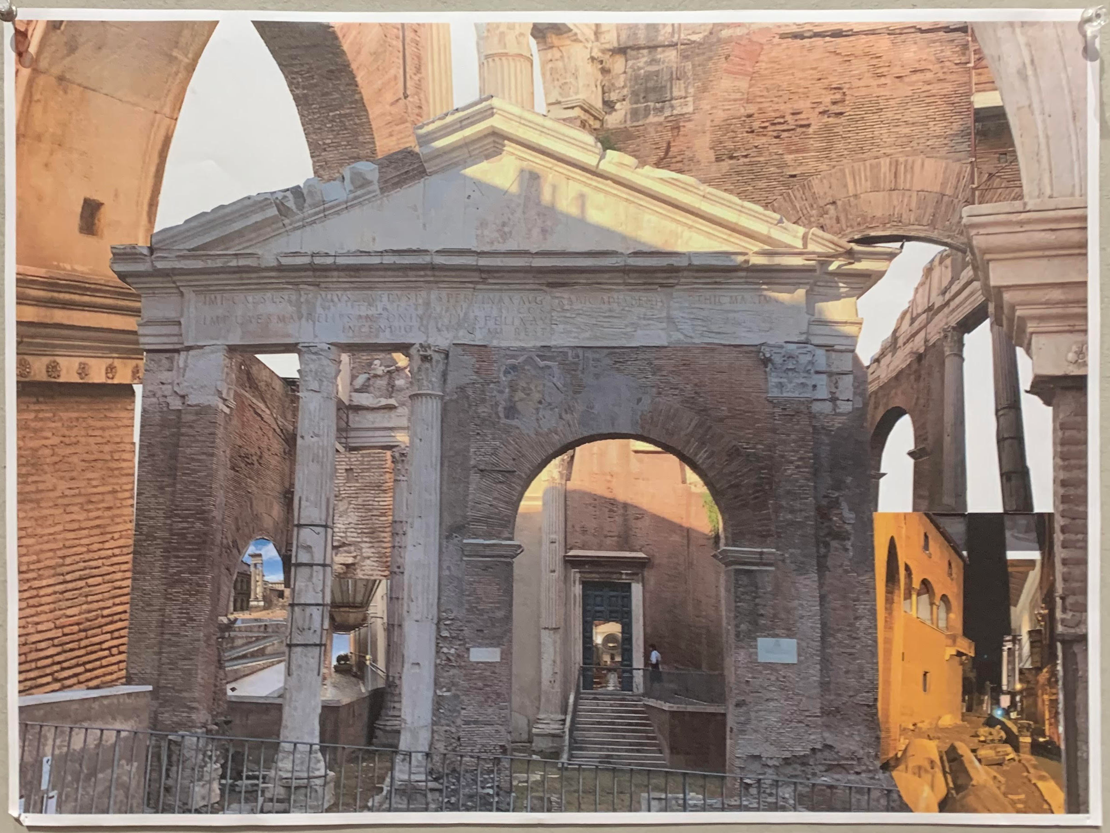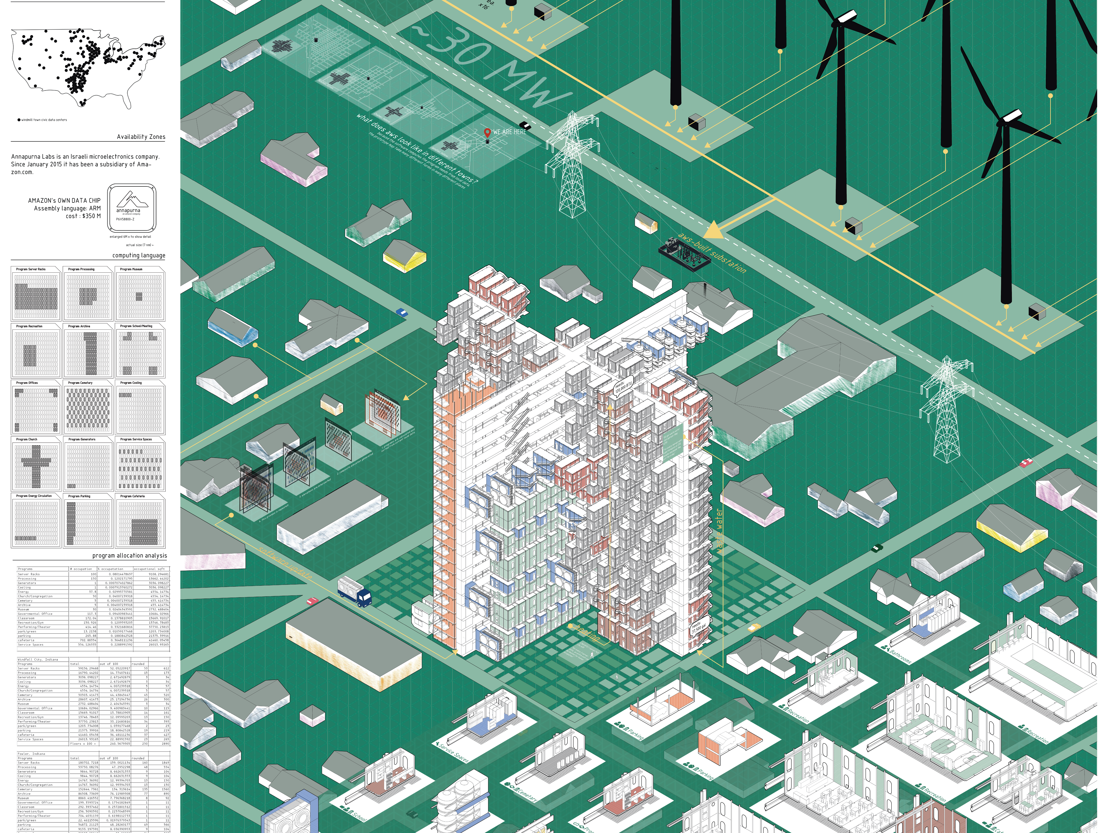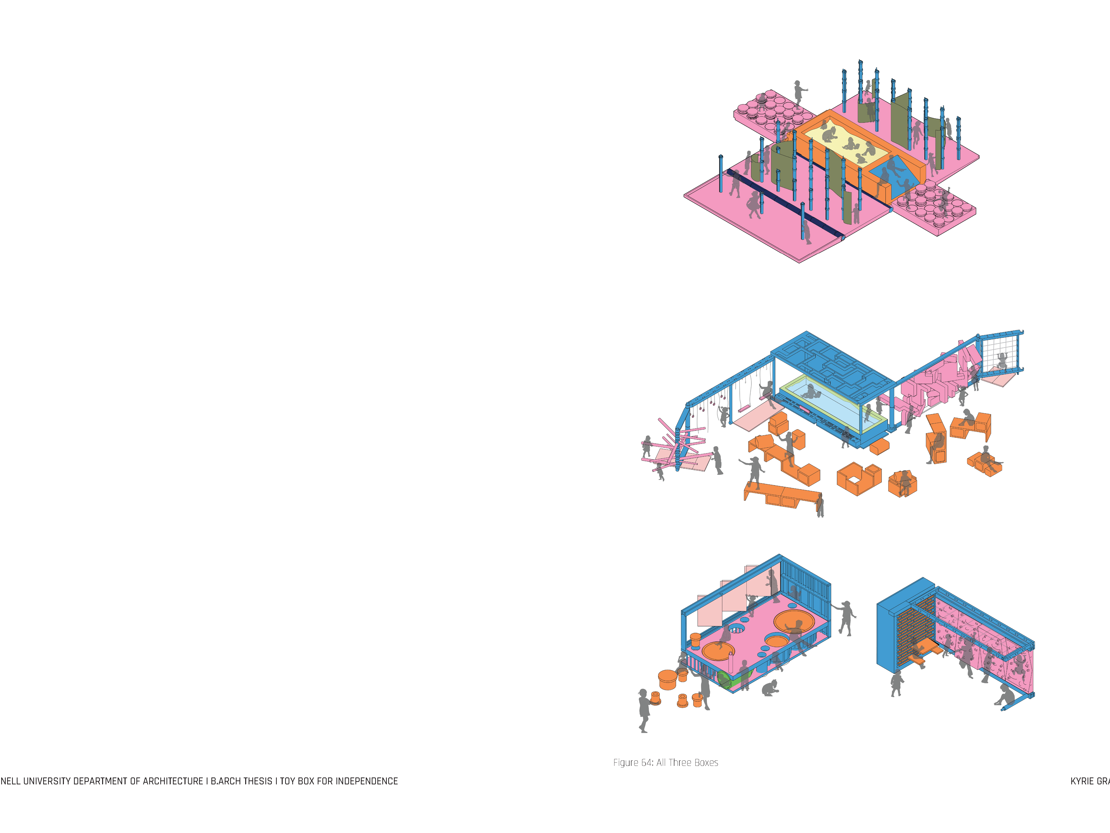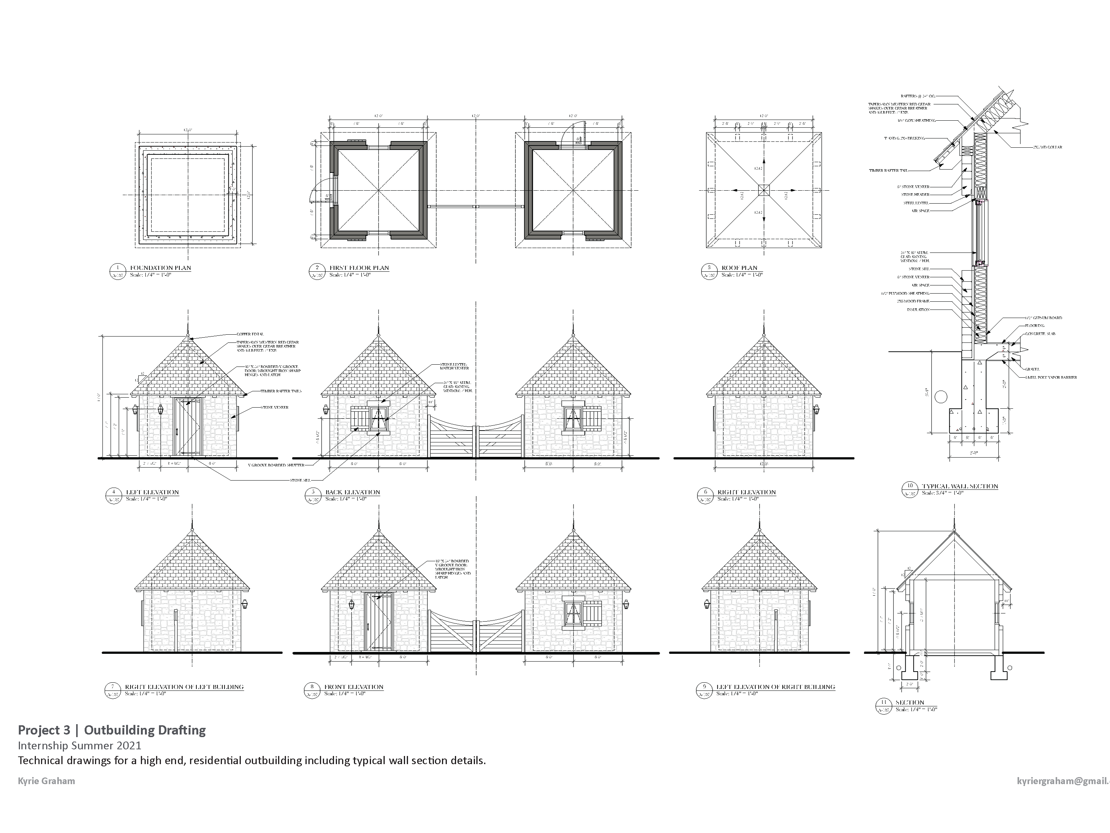Architecture Studio Spring 2021
In collaboration with Tudor Halac
In collaboration with Tudor Halac
The Center for Hybridity is a mixed used cultural center based in New Orleans. On an urban scale, the form connects the taller city buildings with the neighboring lower garden areas, while creating a pathway for New Orleans's Mardi Gras parade. The formal strategy is a series of masses and voids that host restaurant, theater, art, education, and artist residency programs. The semi-transparent metal façade unifies the larger masses of the six buildings.
Render of the street through the building complexes
Rendering of the corner between two buildings in the complex
Site Plan
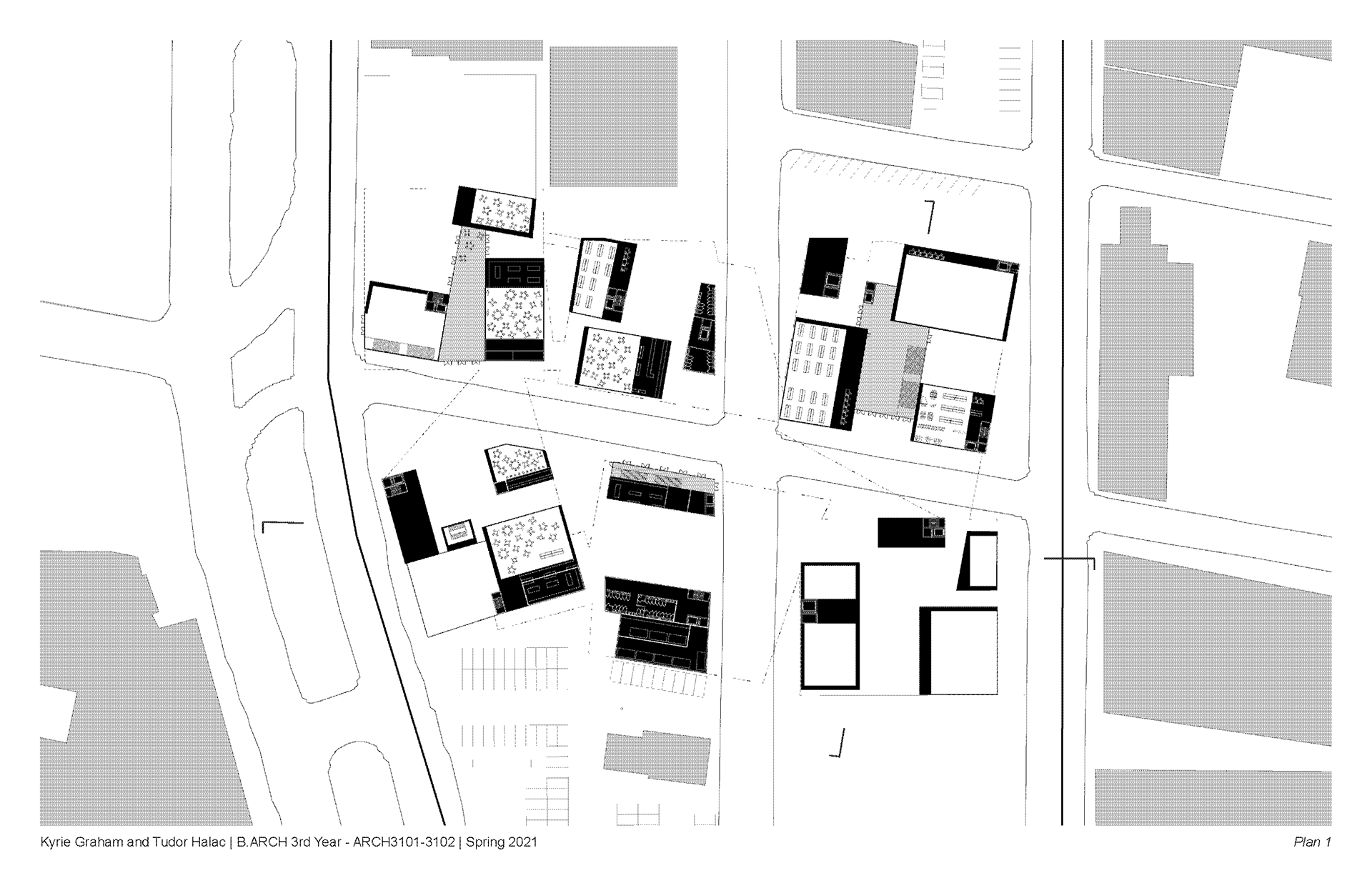
Final Plan 1
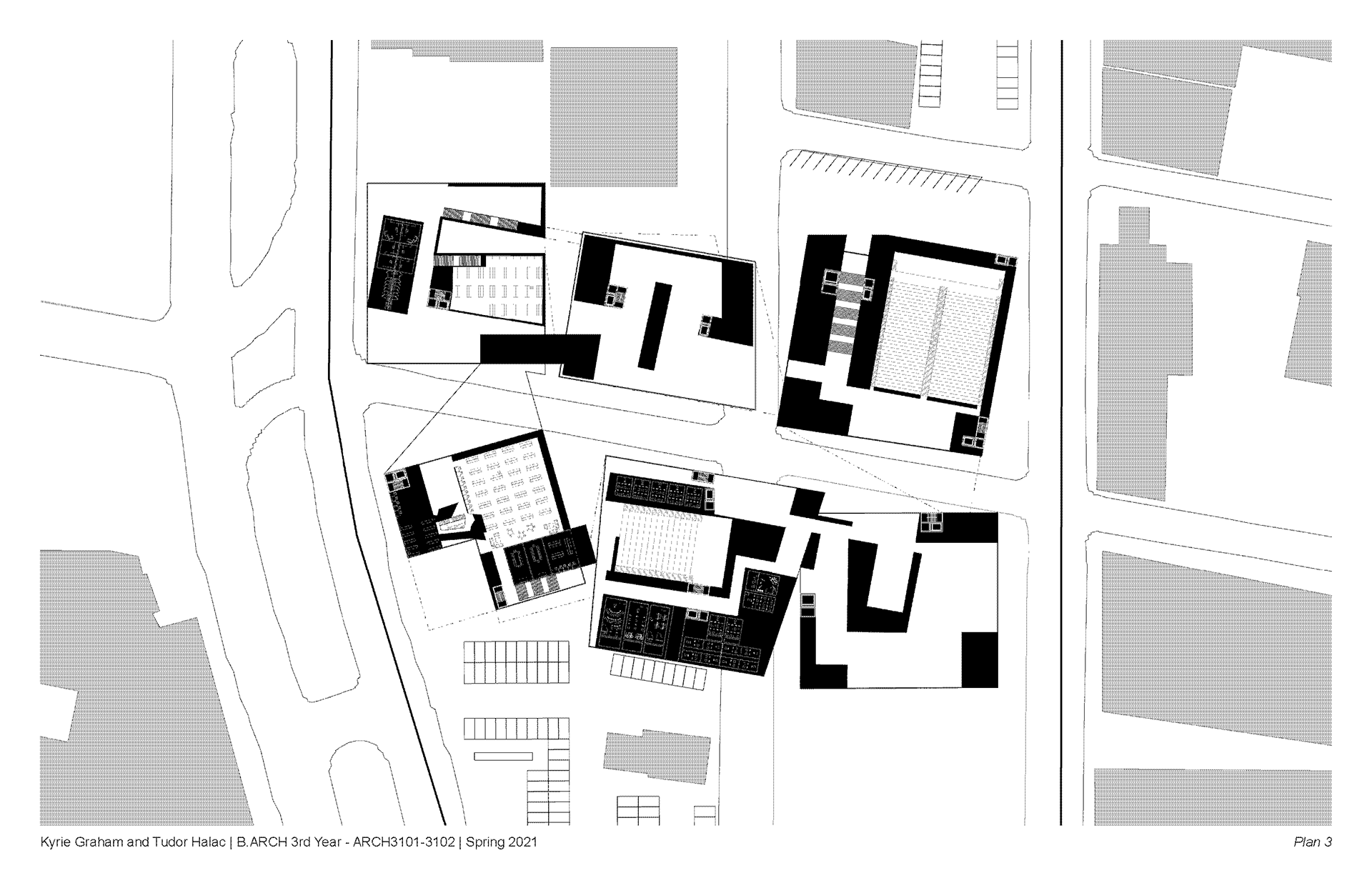
Final Plan 3
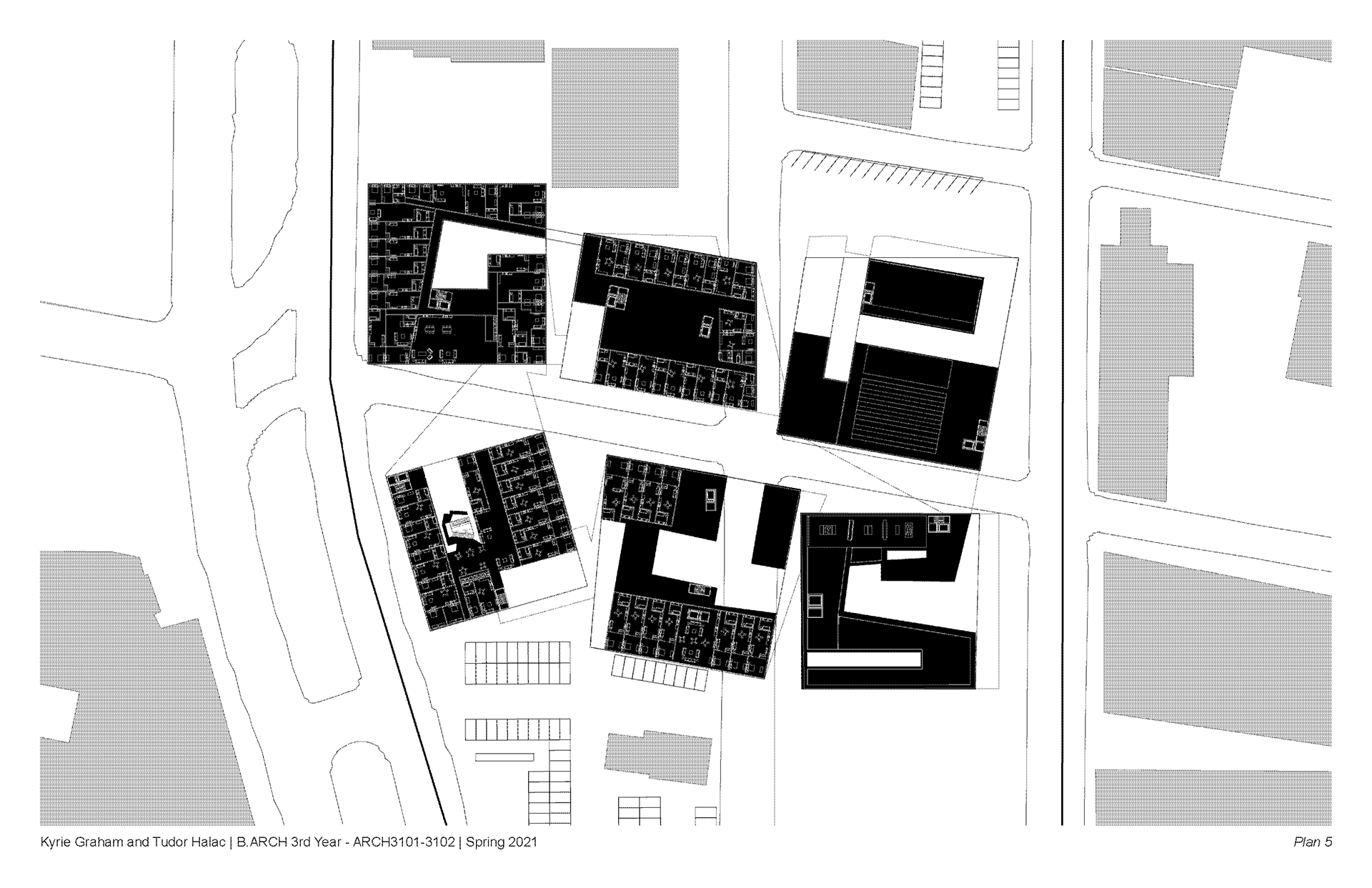
Final Plan 5
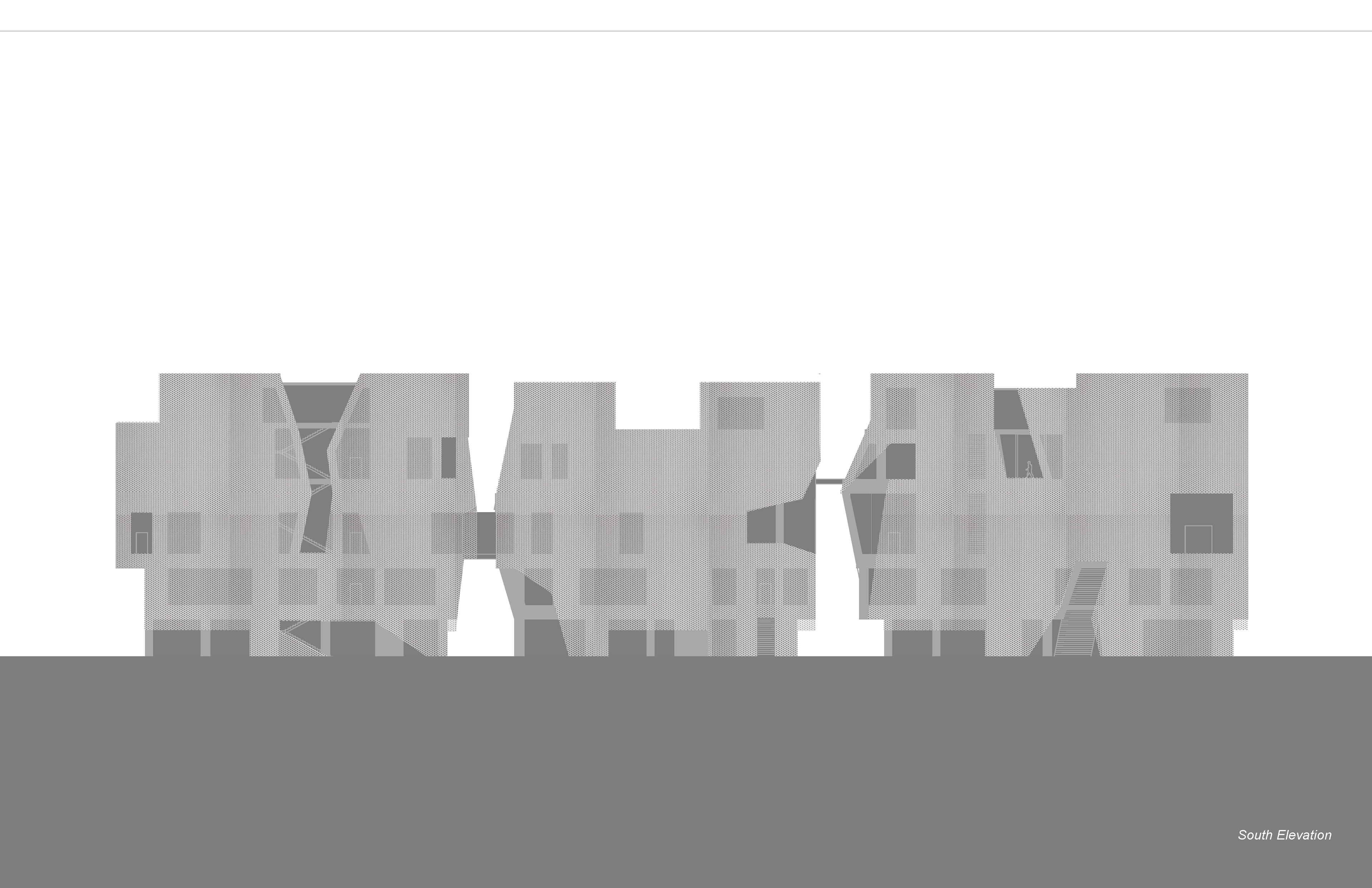
Elevation 1
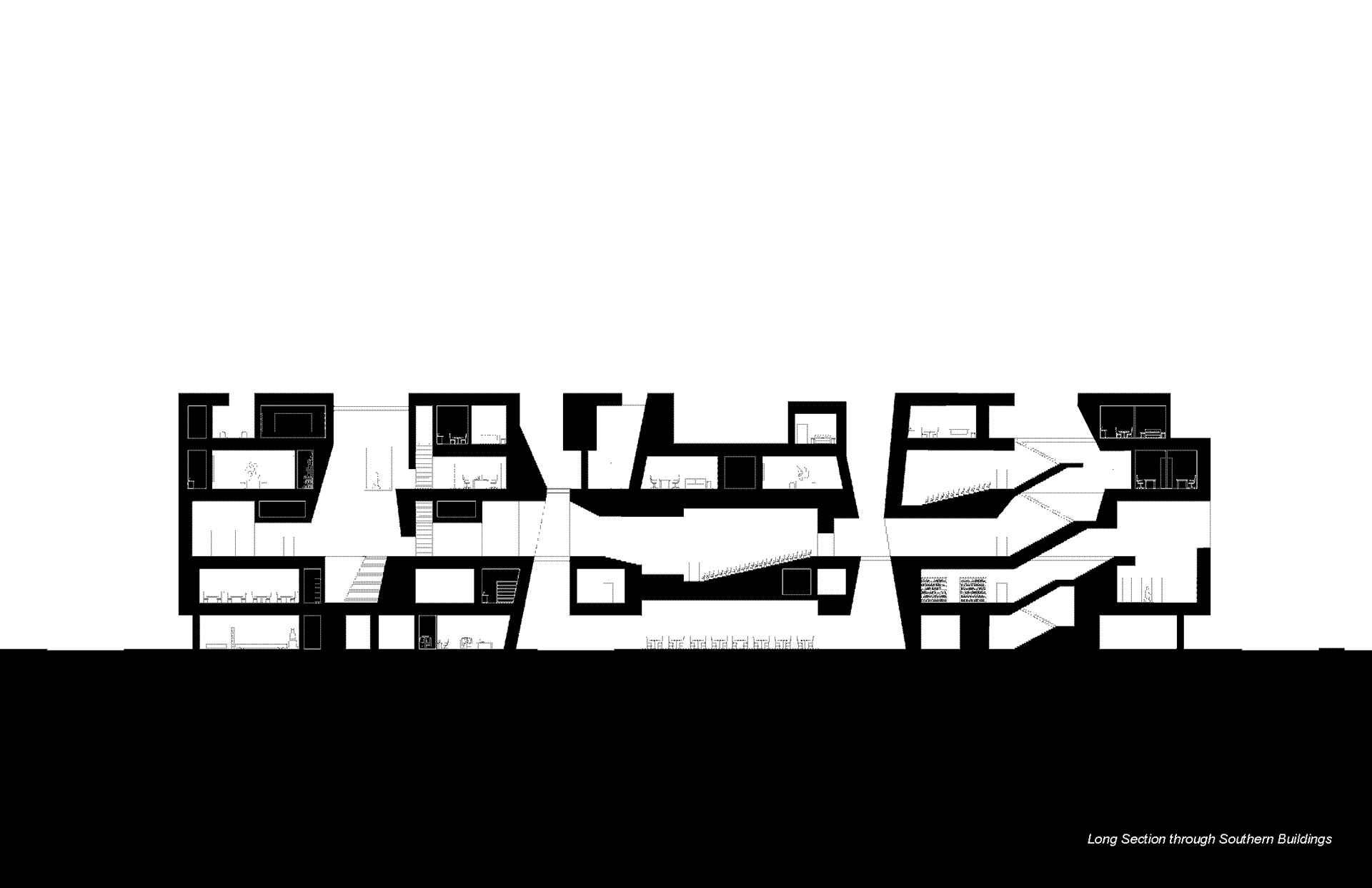
Long Section
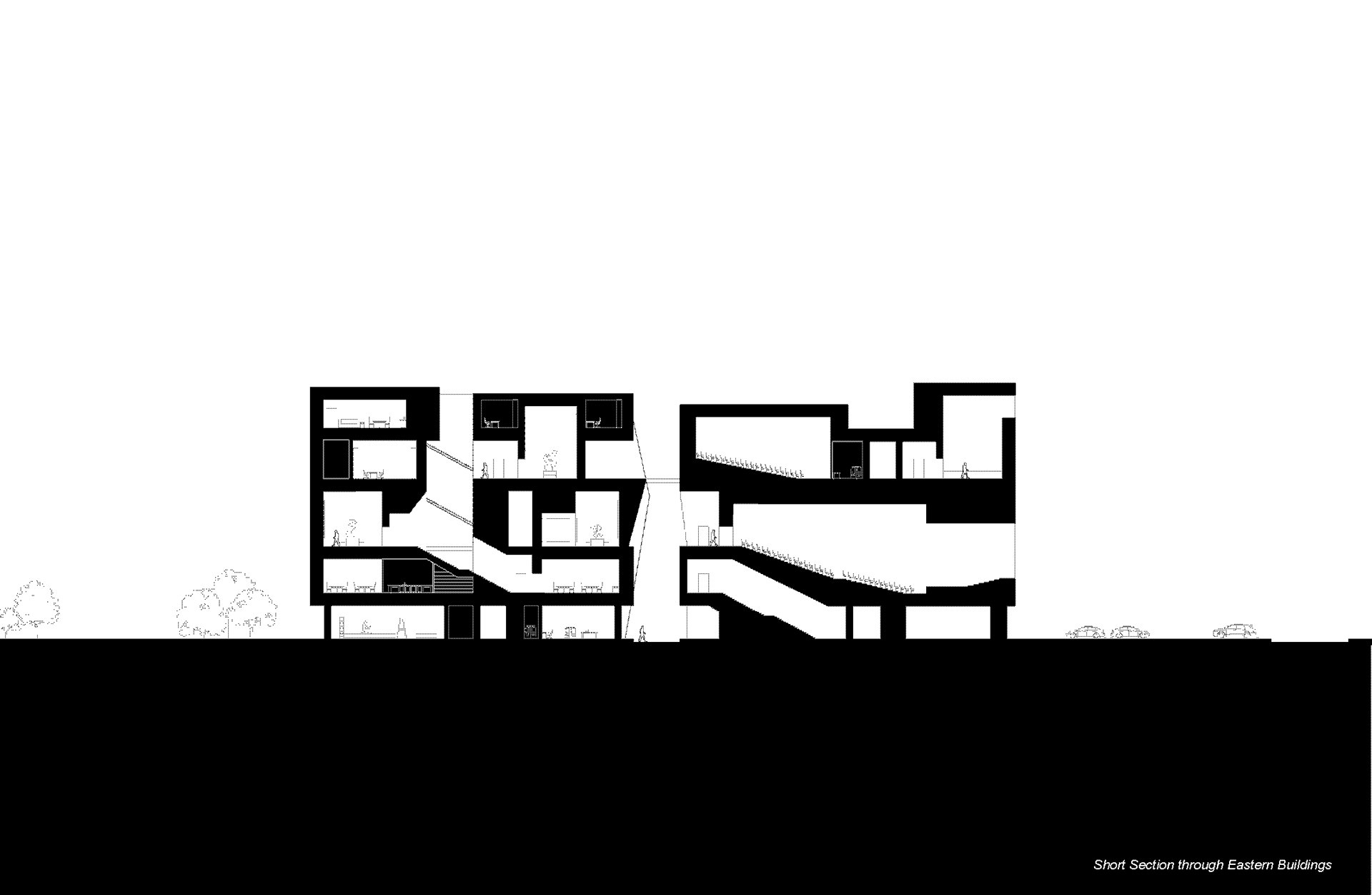
Cross Section
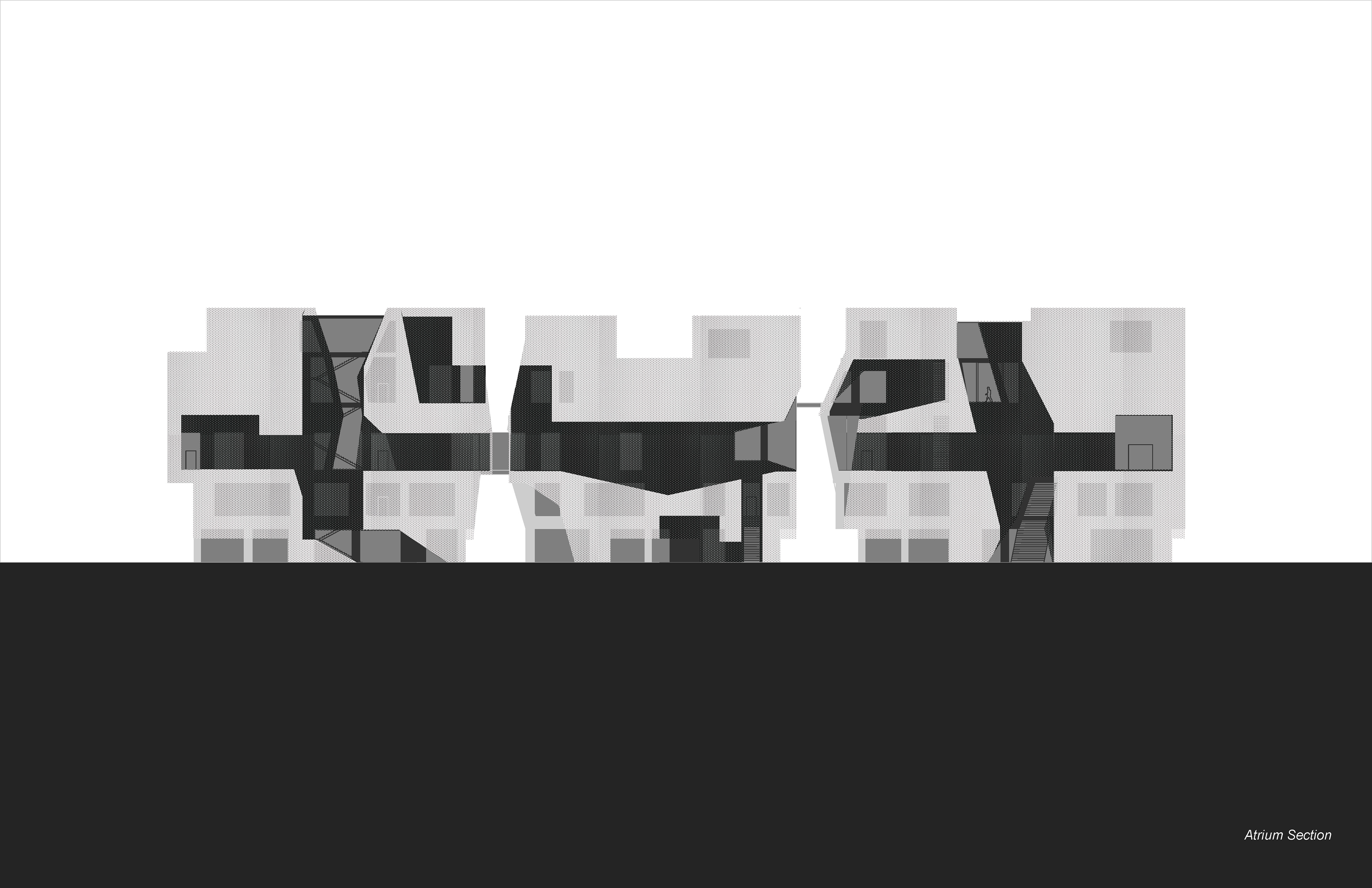
Diagrammatic Section
Site Data: New Orleans
Atrium Render
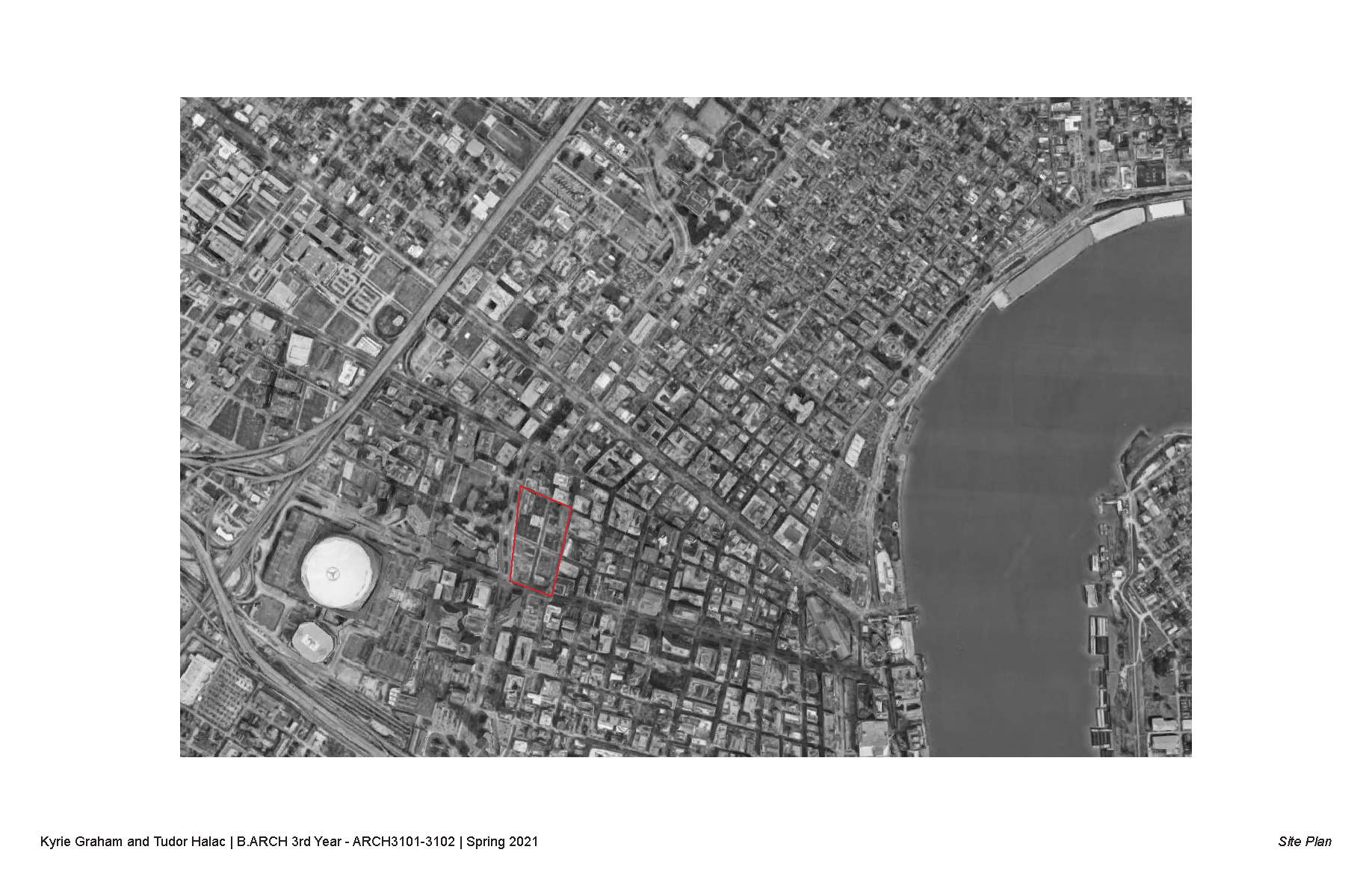
New Orleans
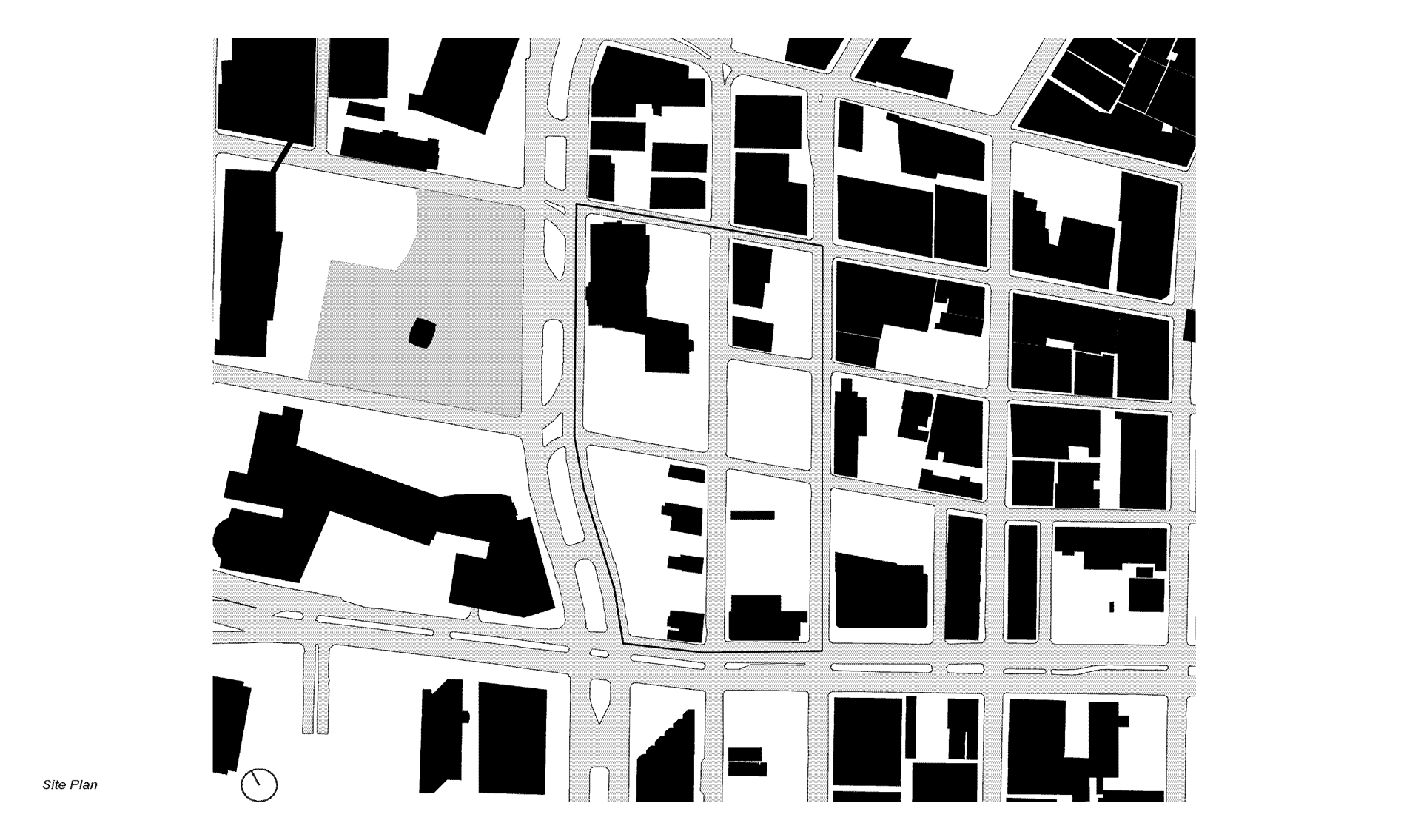
Sited on four blocks between a park and the city
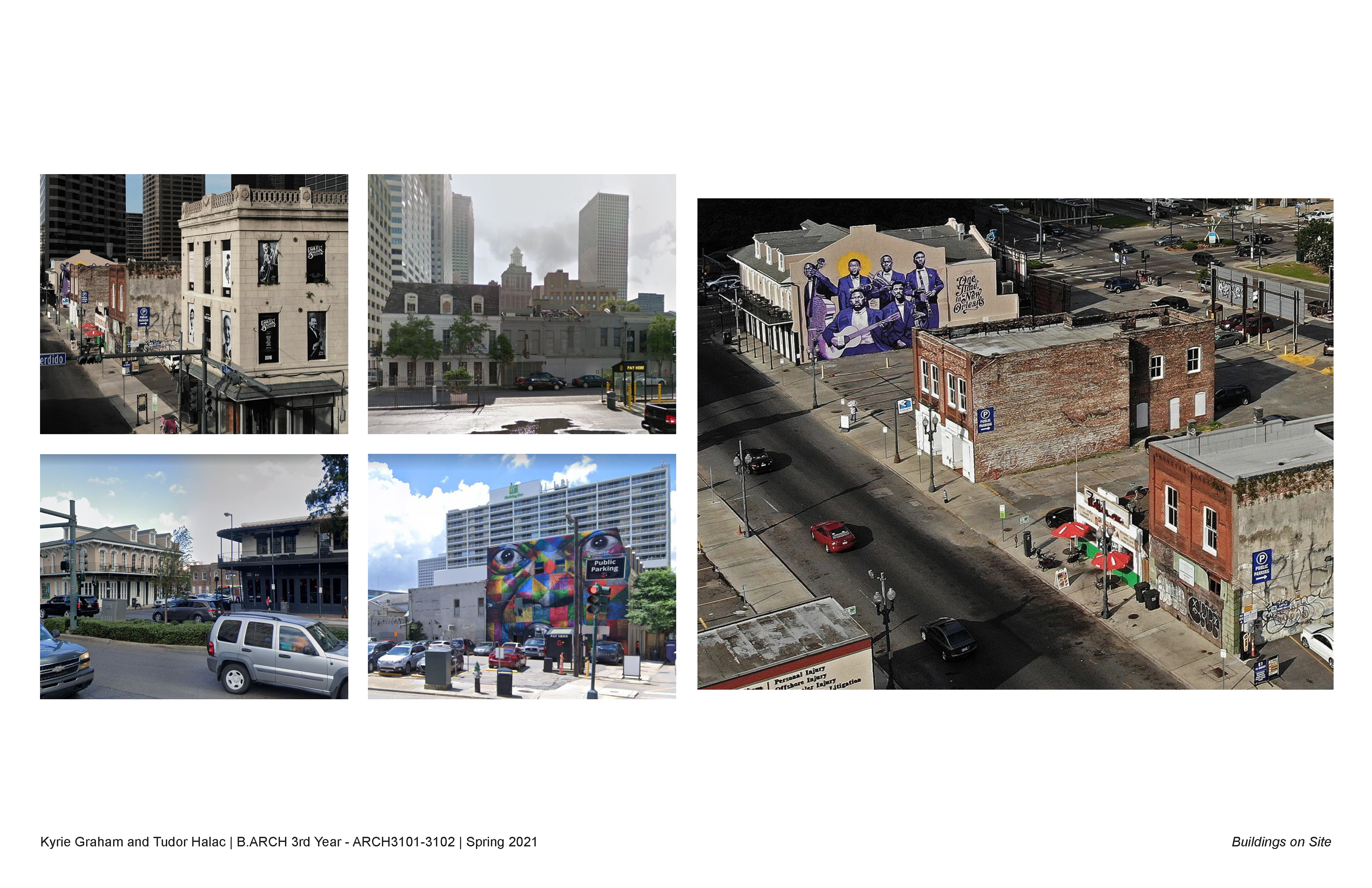
Some views of the existing site
Design Process and Concept
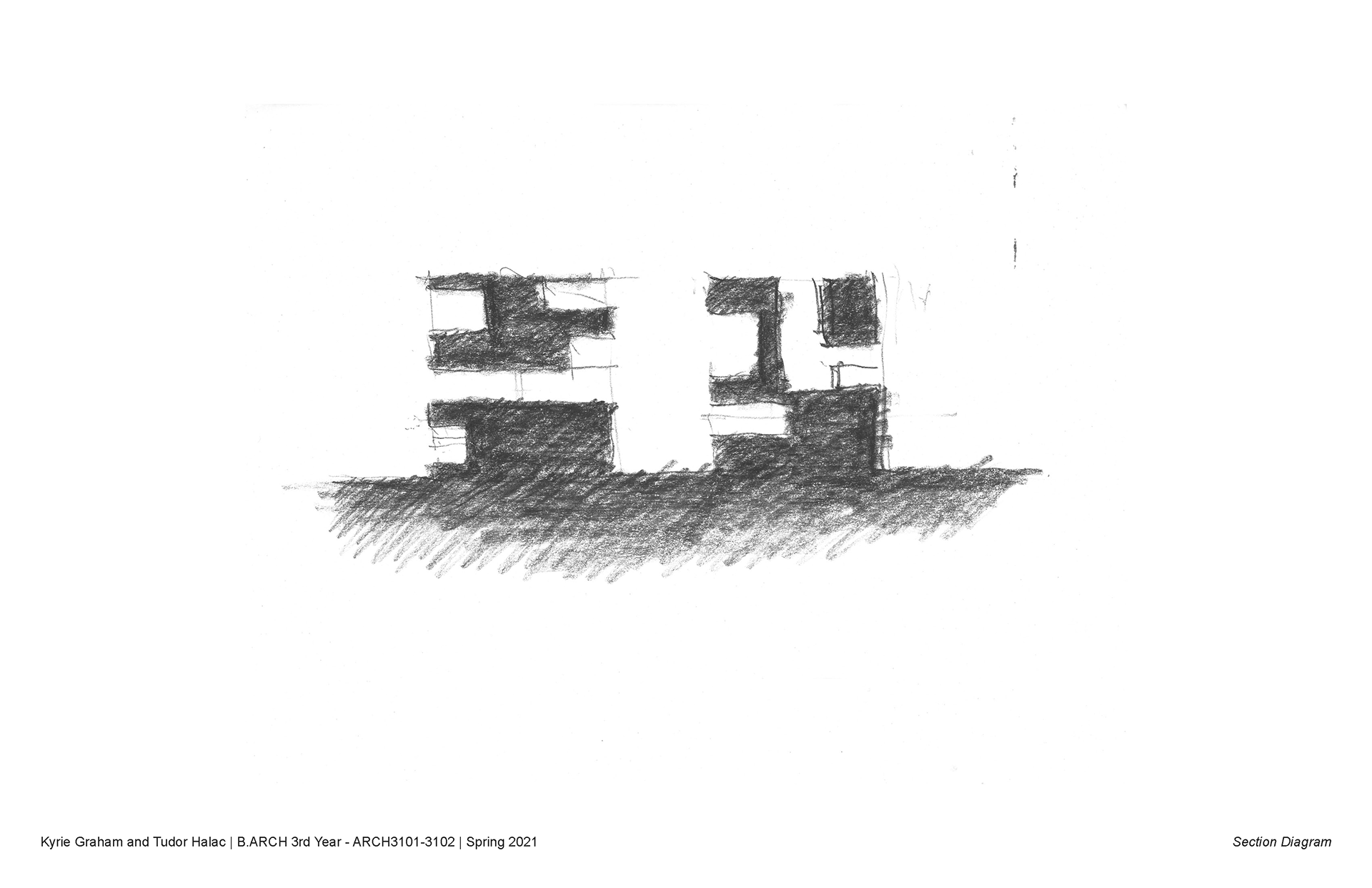
Concept of cutting away from larger volumes
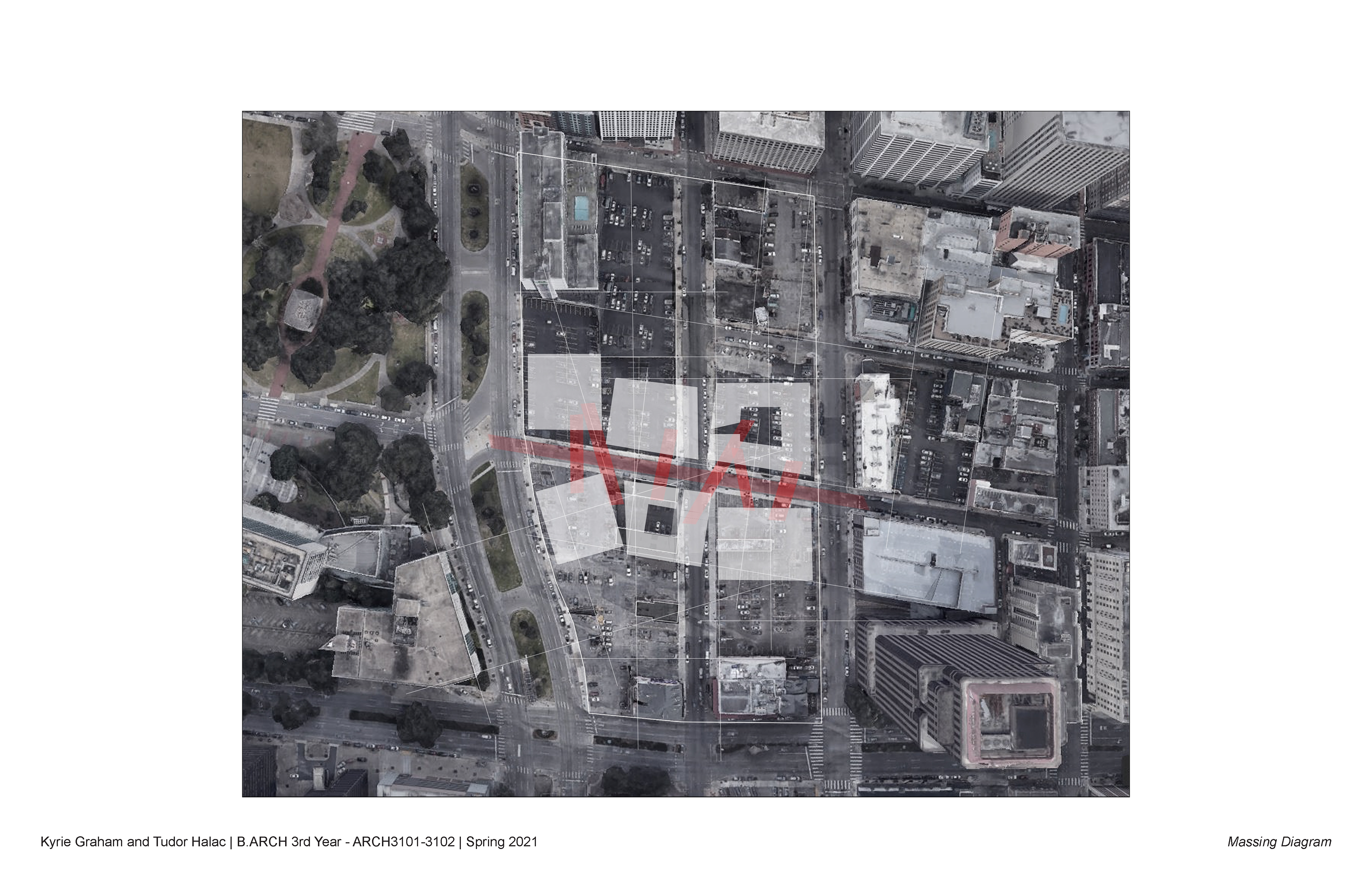
Initial sketch on Site
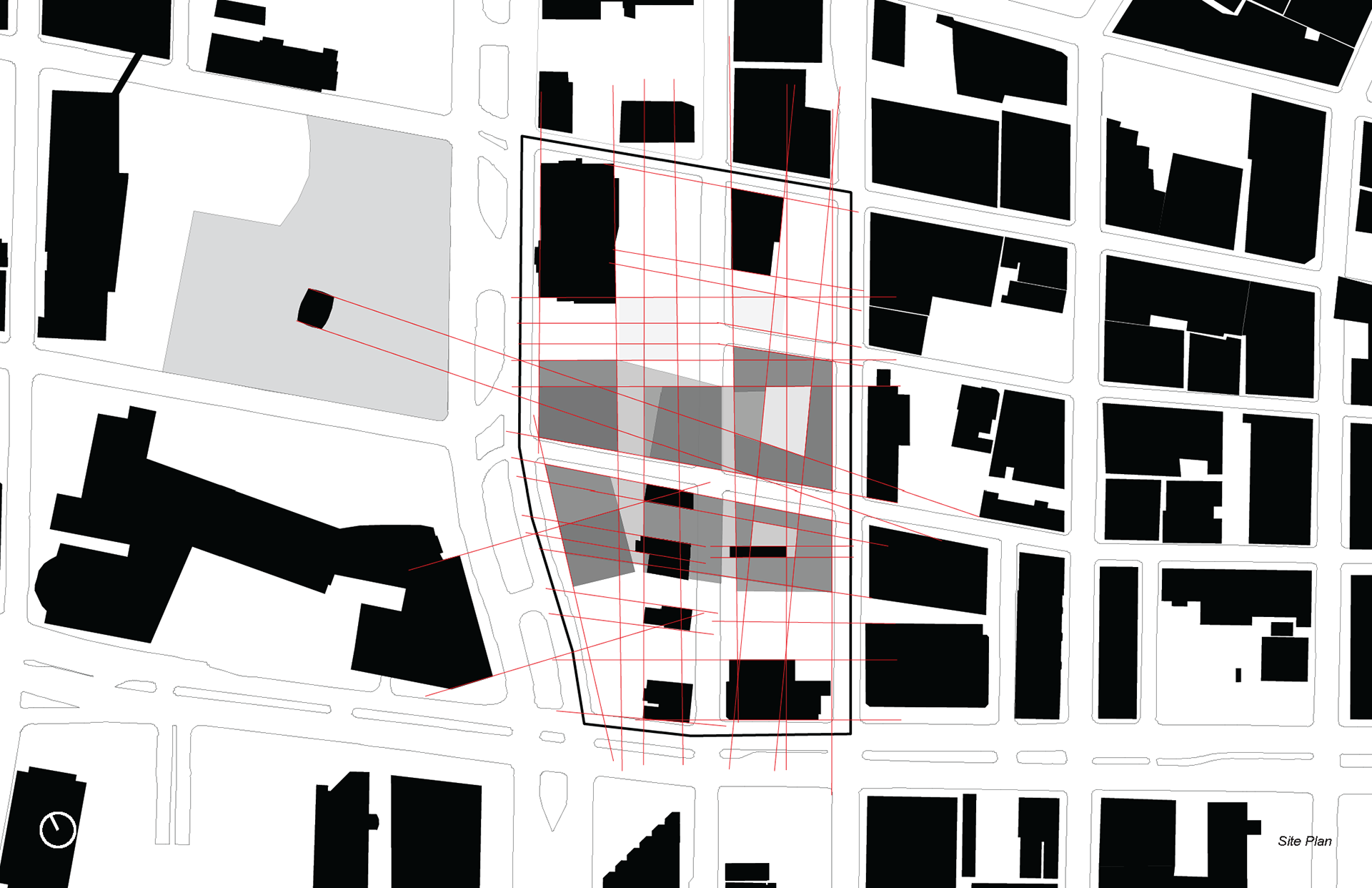
Alignments with nearby structures
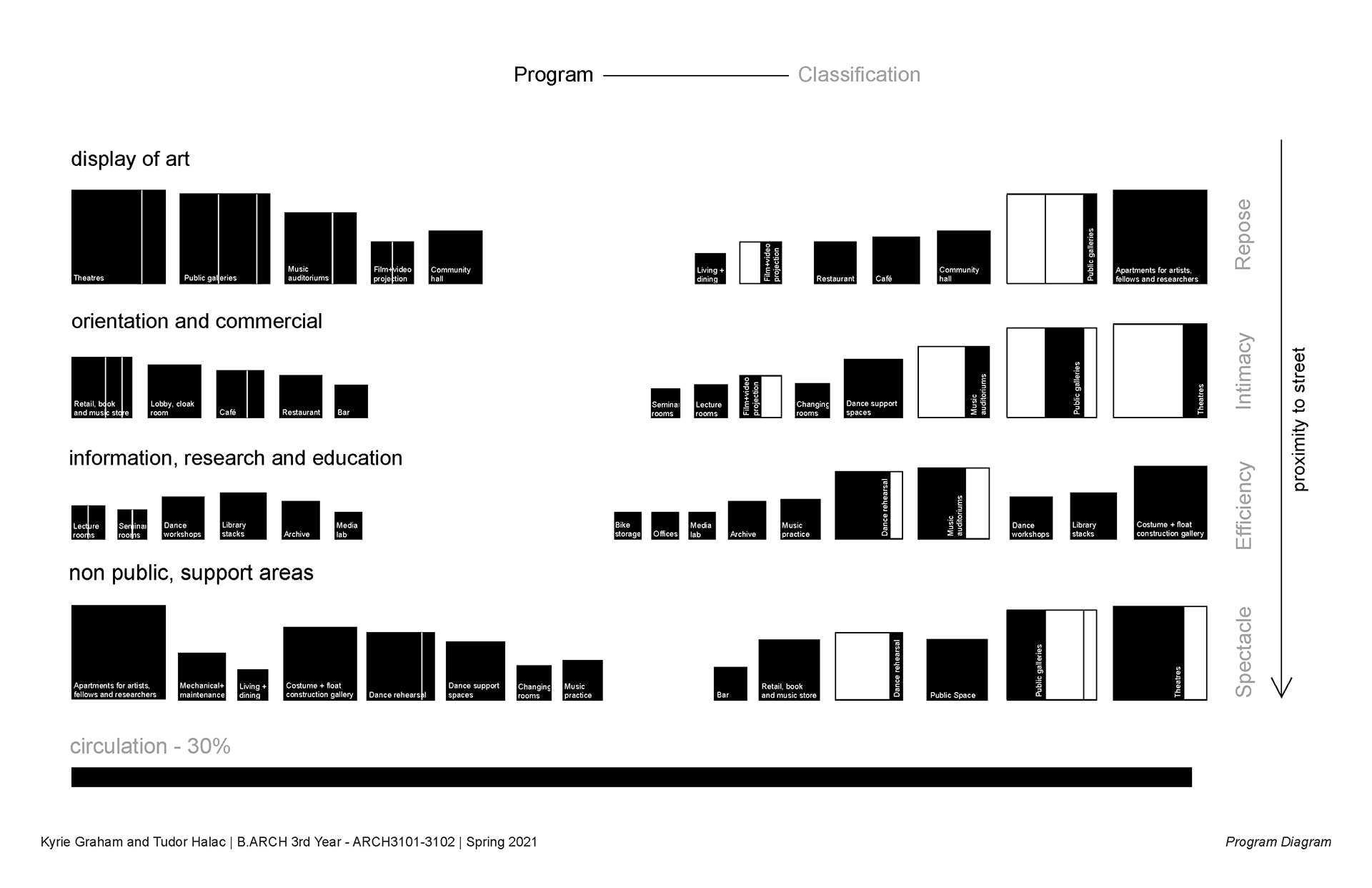
Program Catagorization
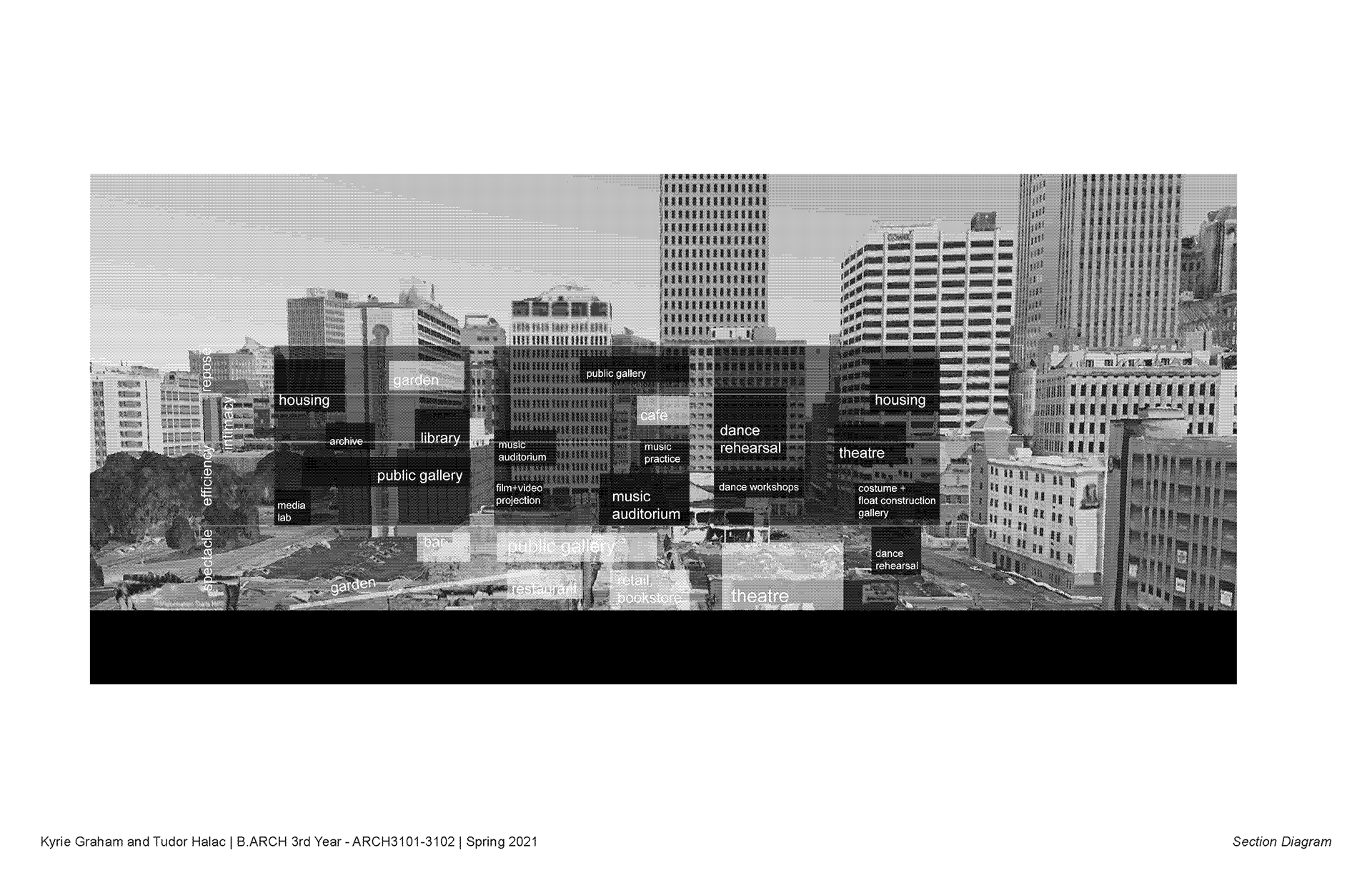
Sketch of Program Organization
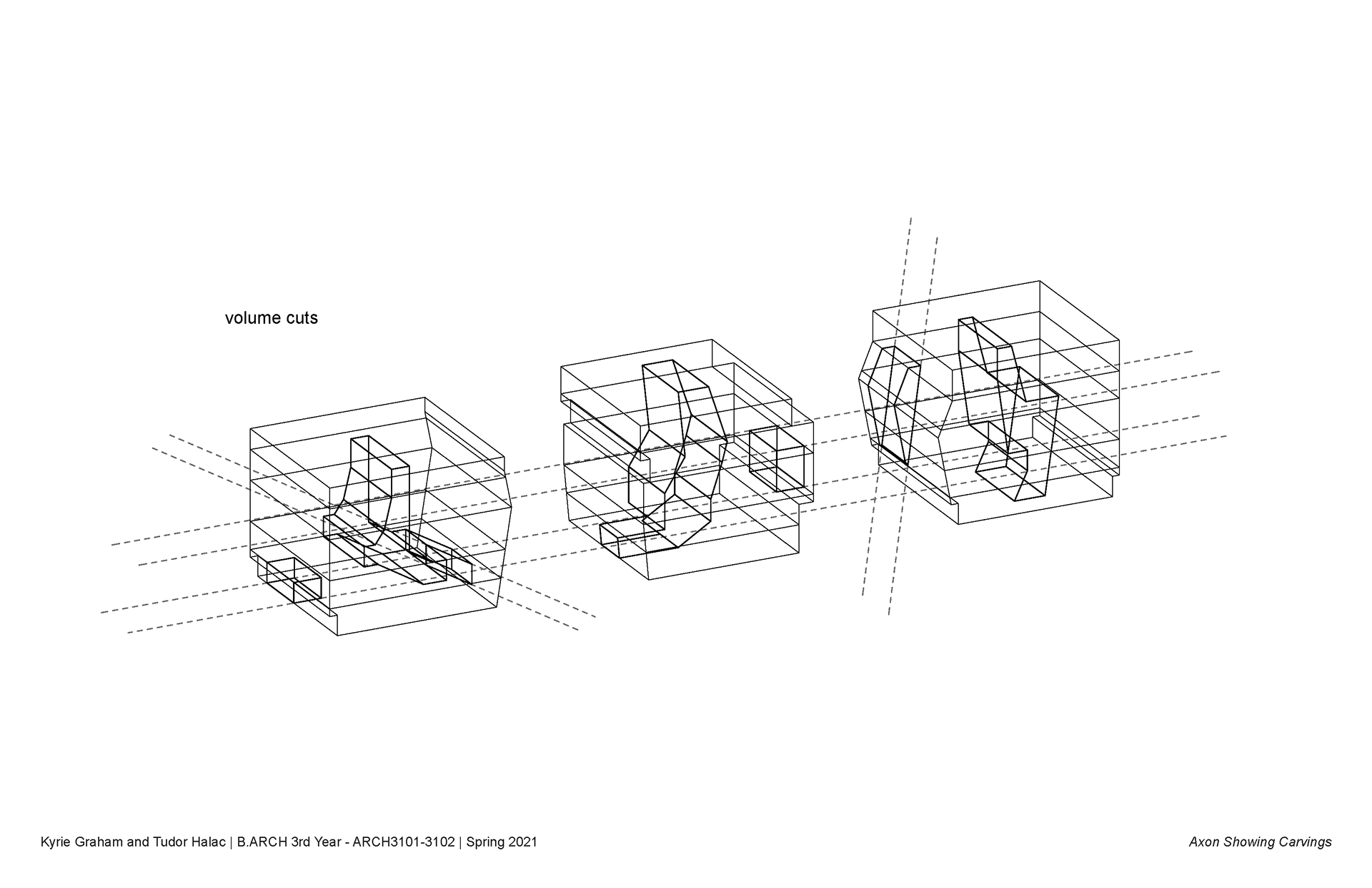
Studies of cuts through massing
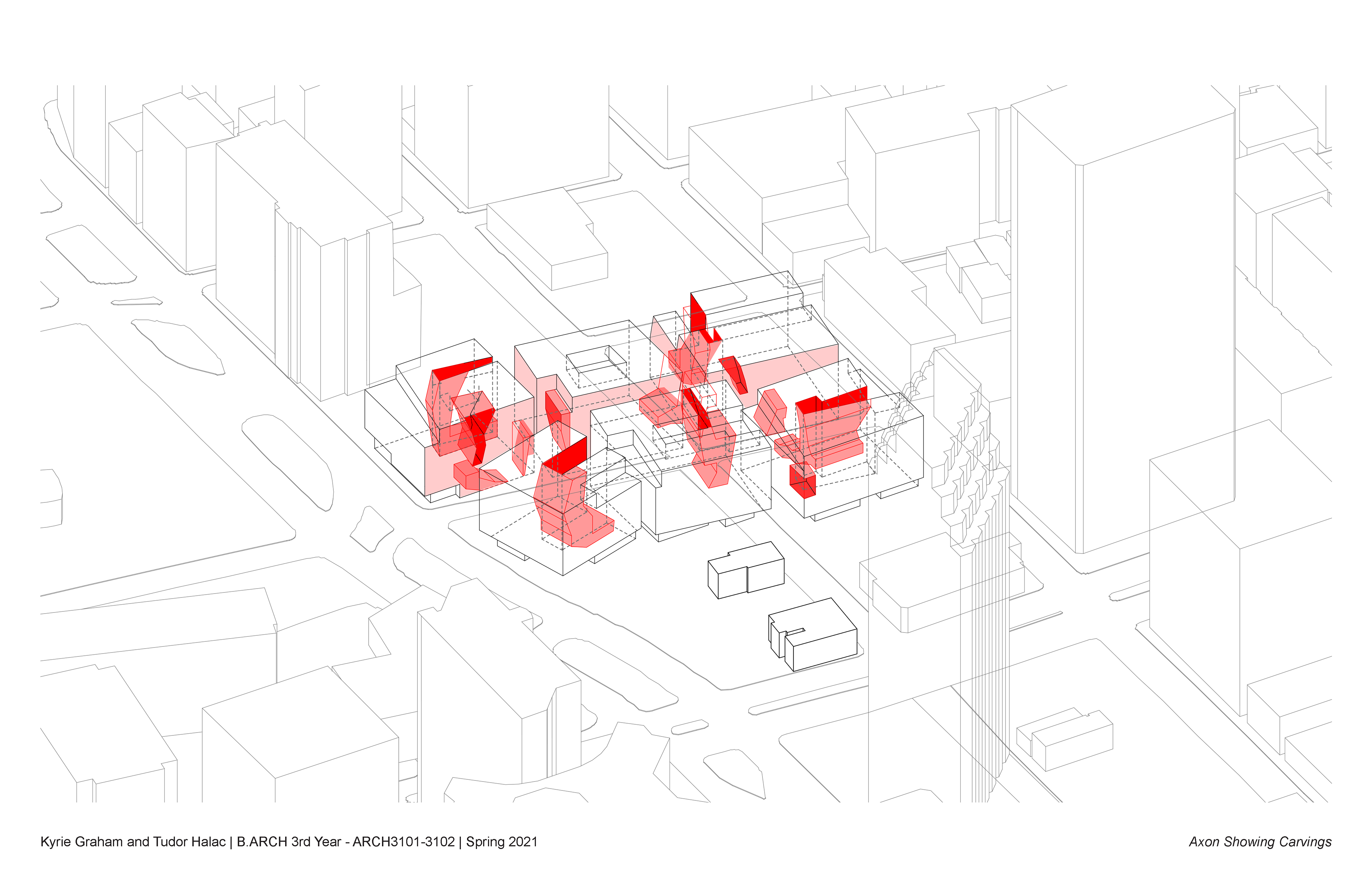
Final Voids in Massing
Diagrams of Spatial Layout
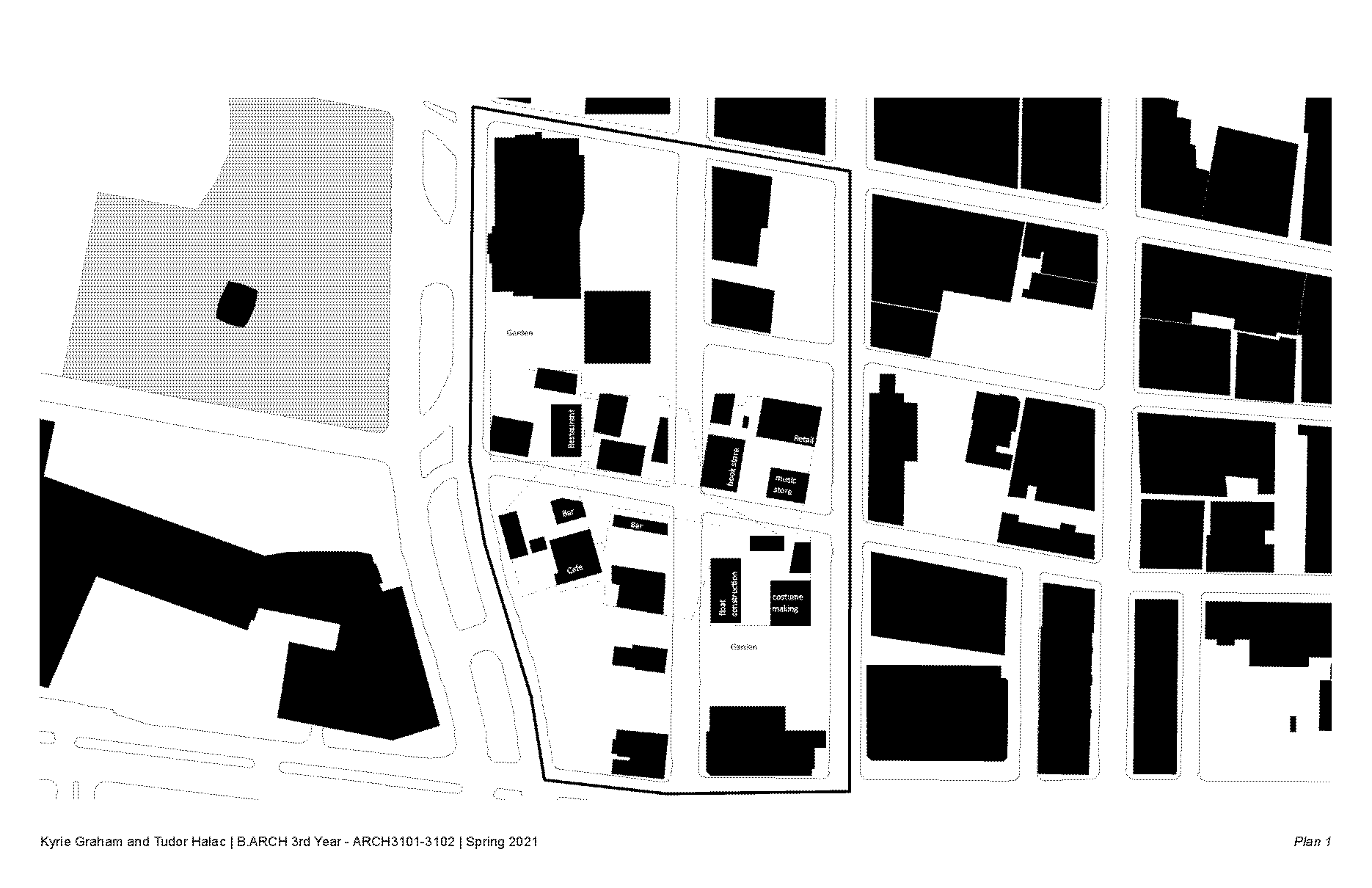
Plan 1
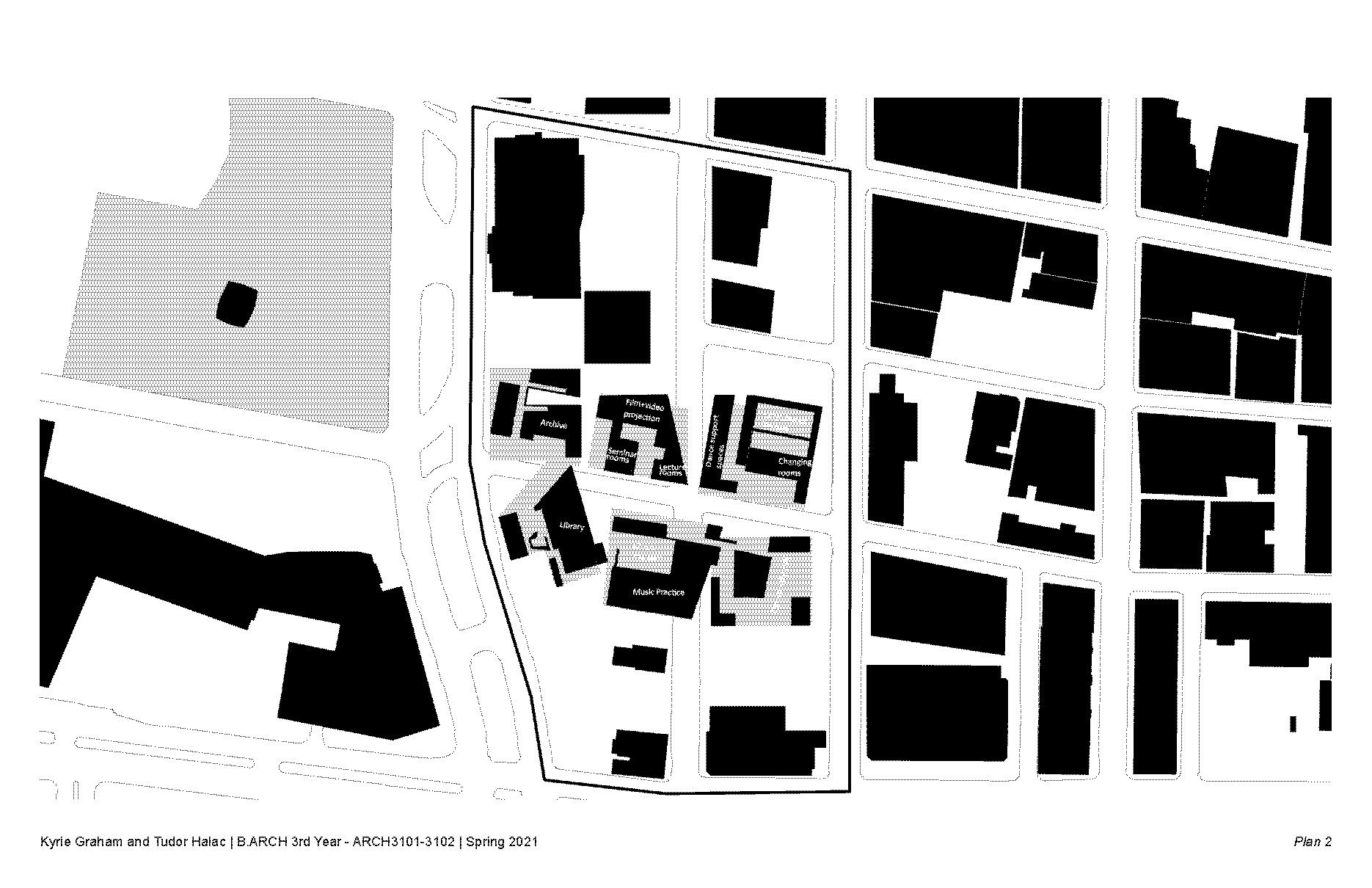
Plan 2
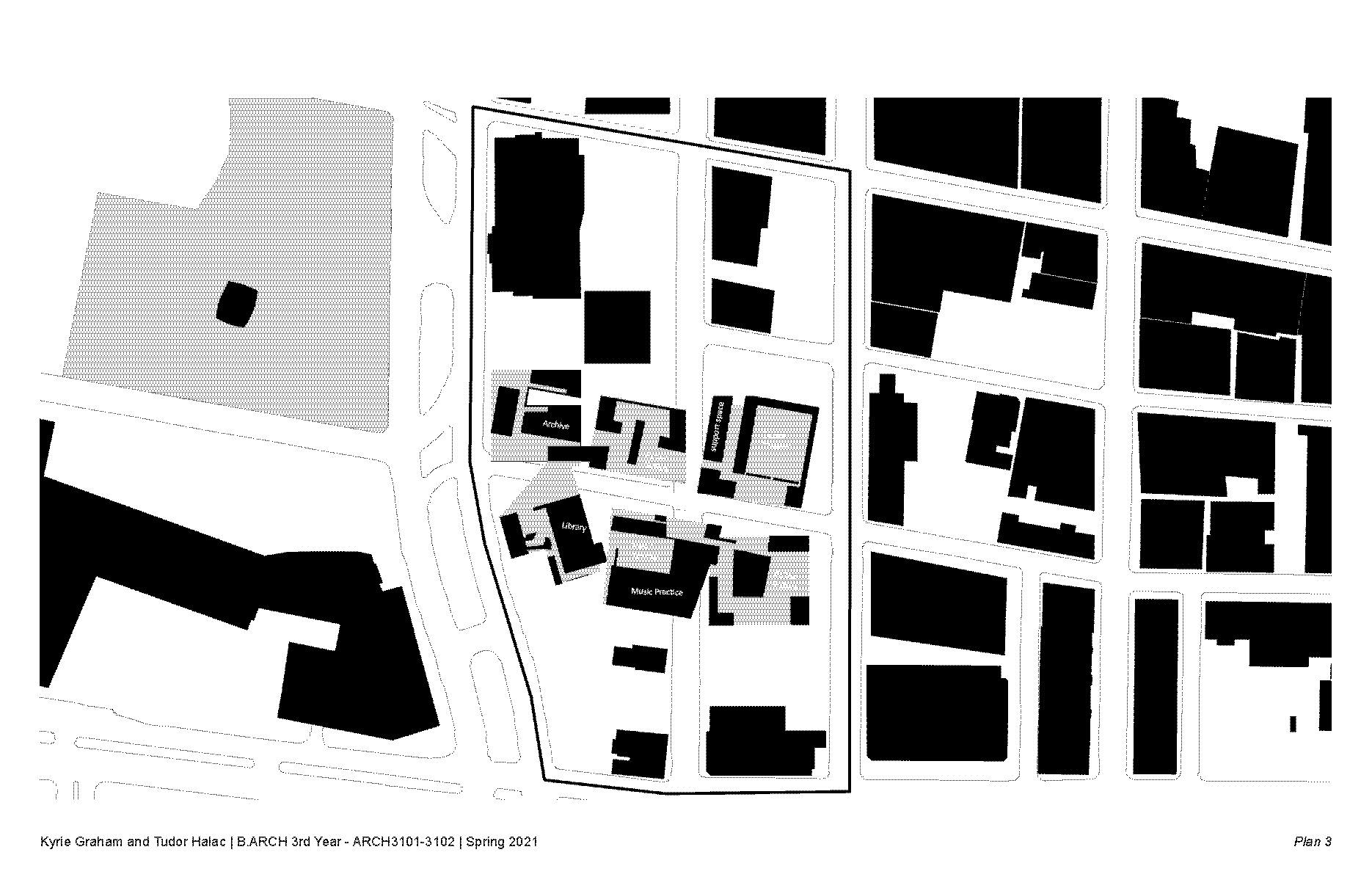
Plan 3
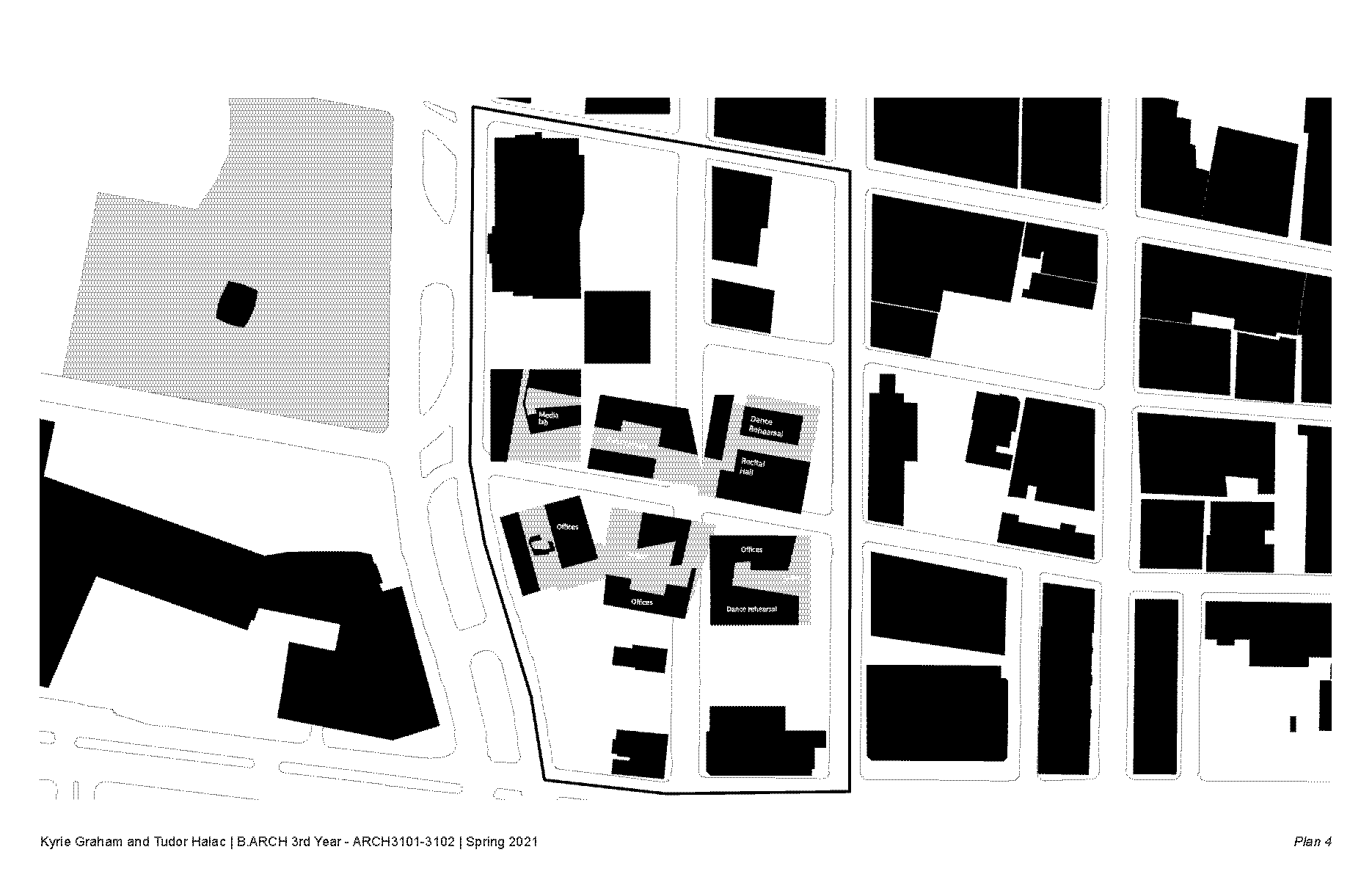
Plan 4
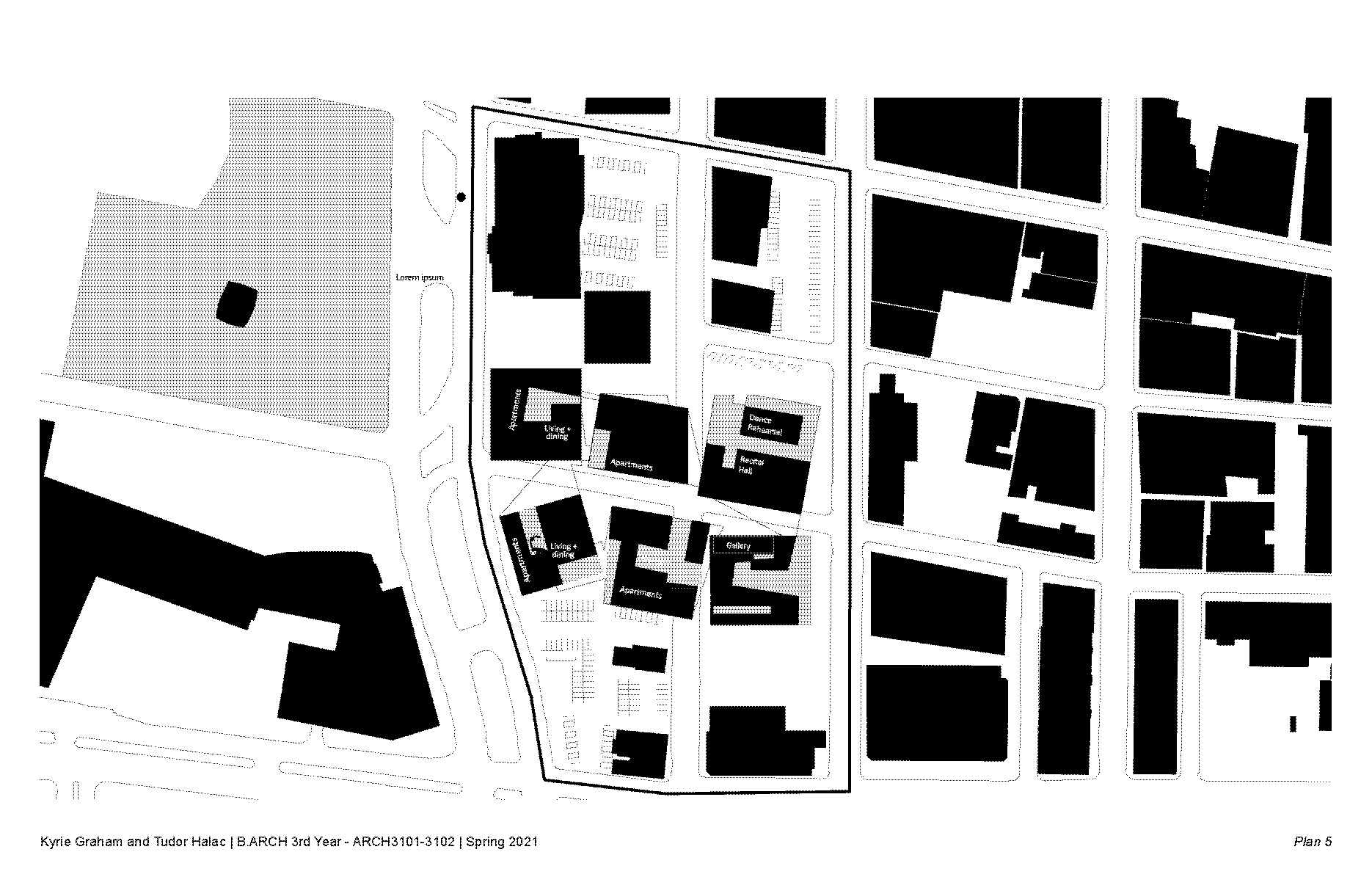
Plan 5
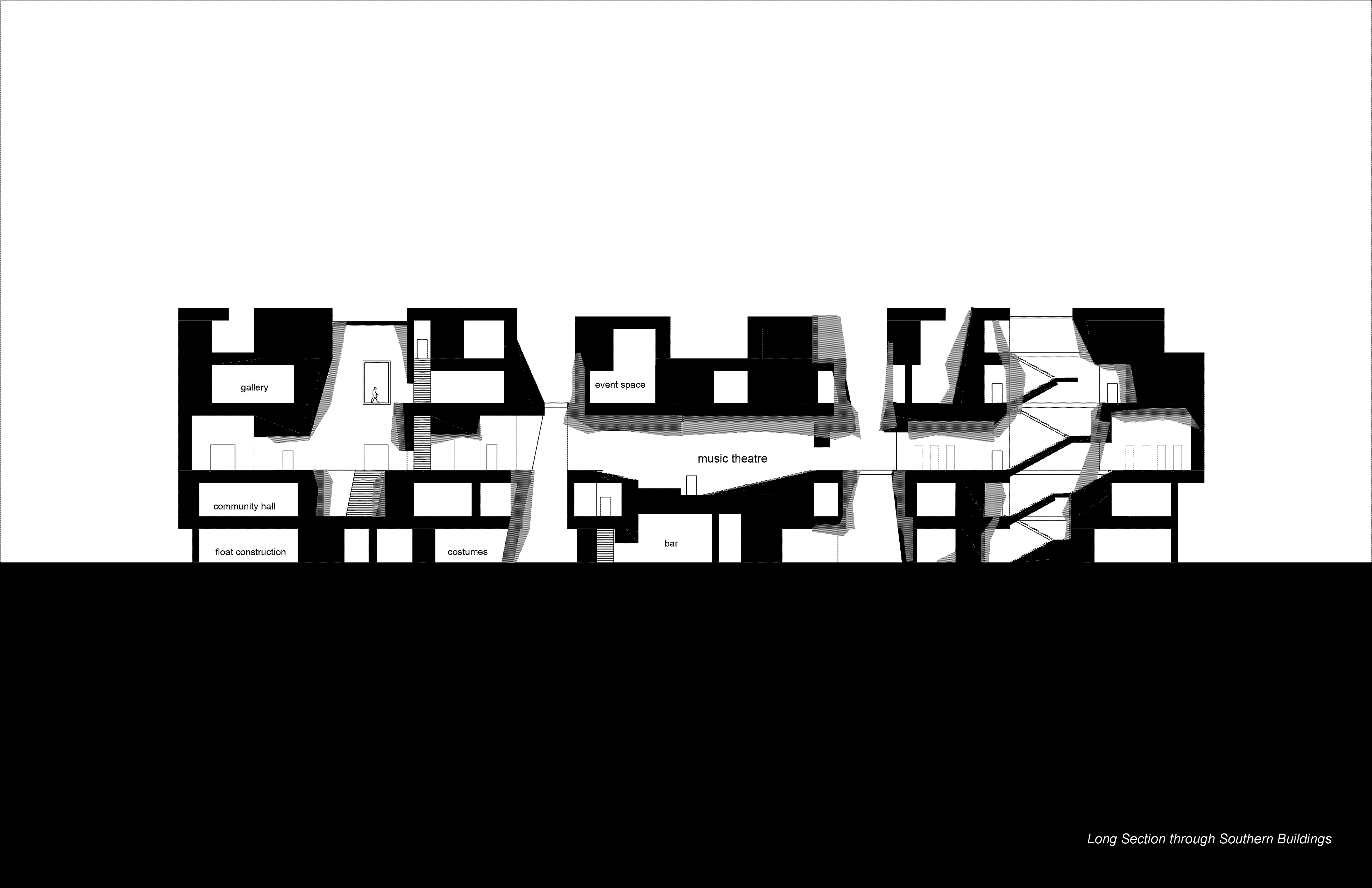
Long Section Draft
Models:
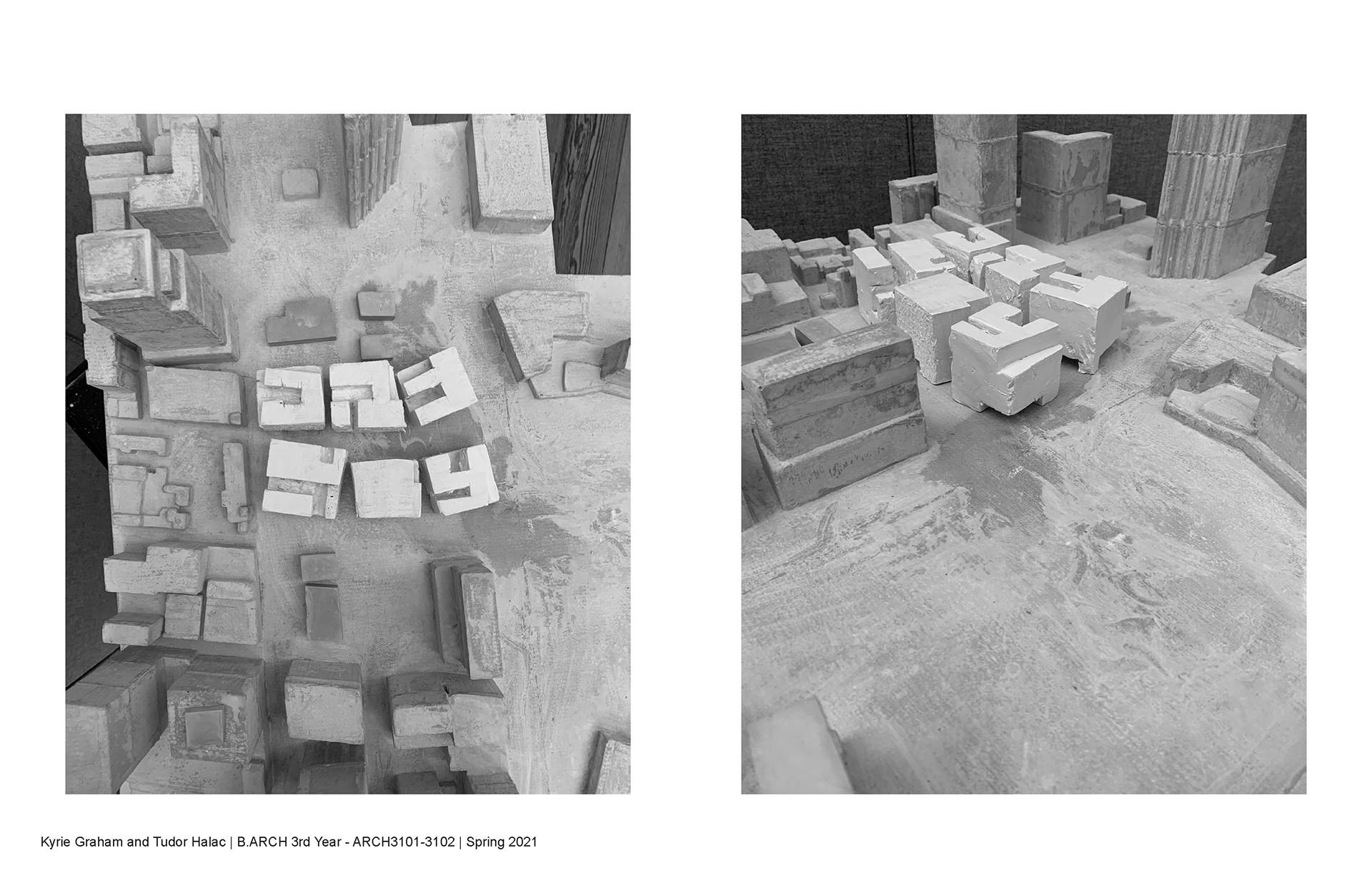
Massing Model on Site
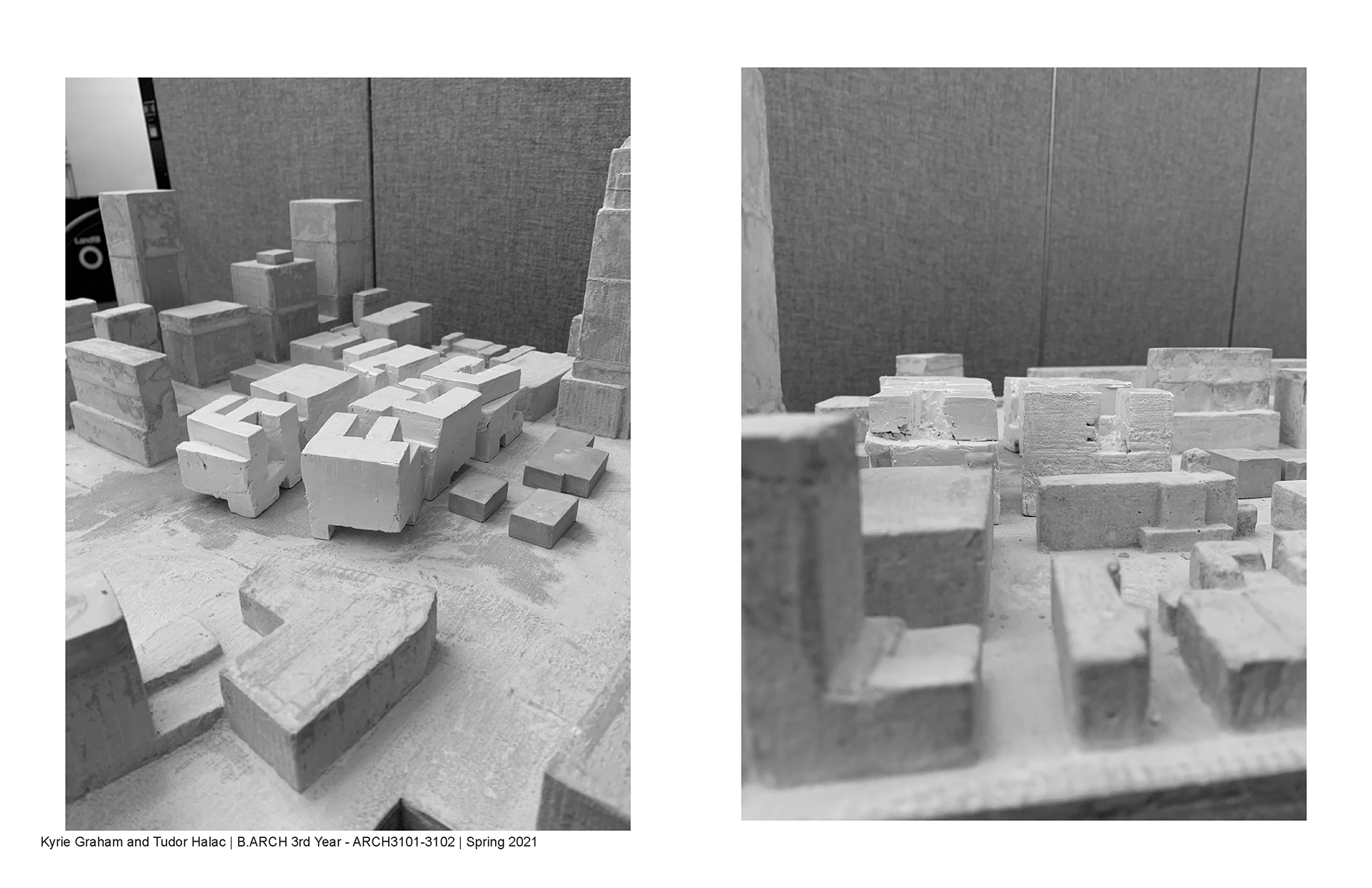
Massing Model on Site
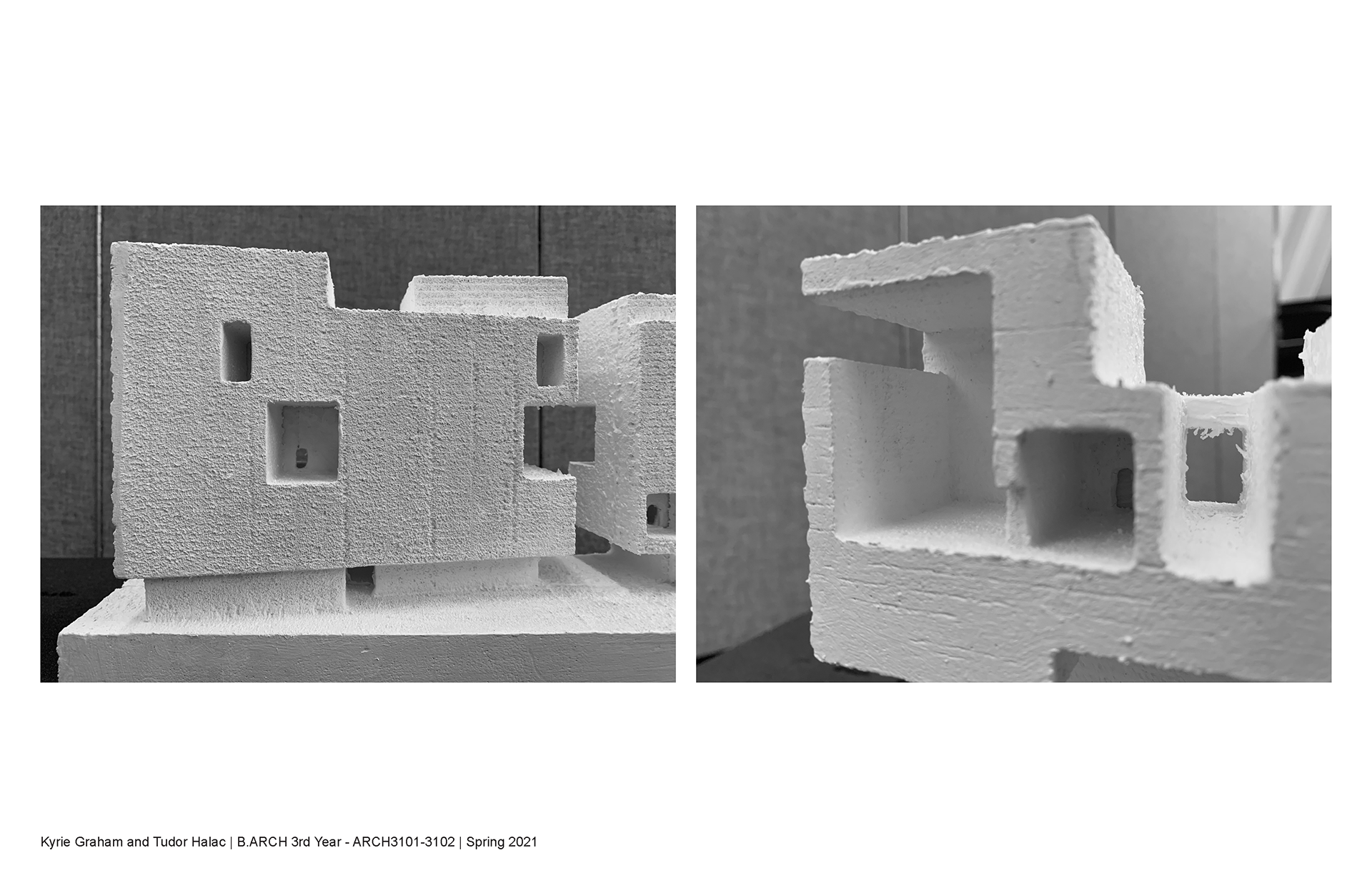
Sectional Model
