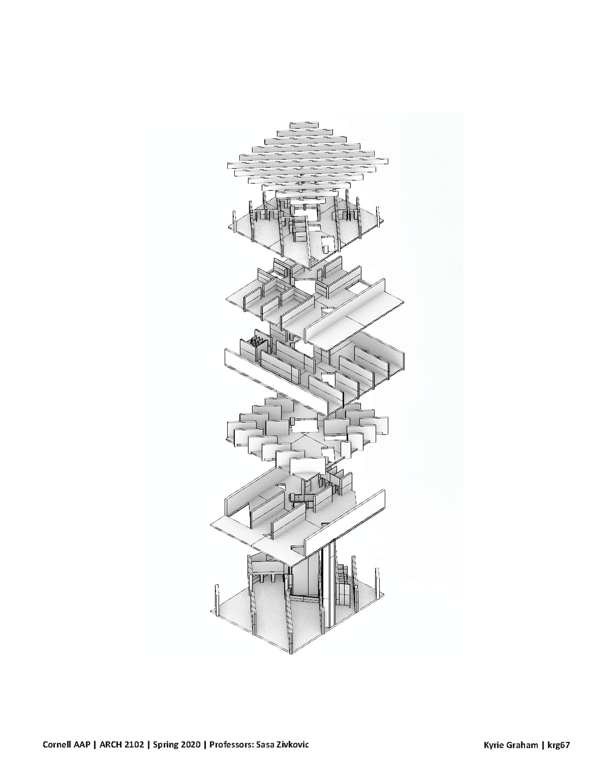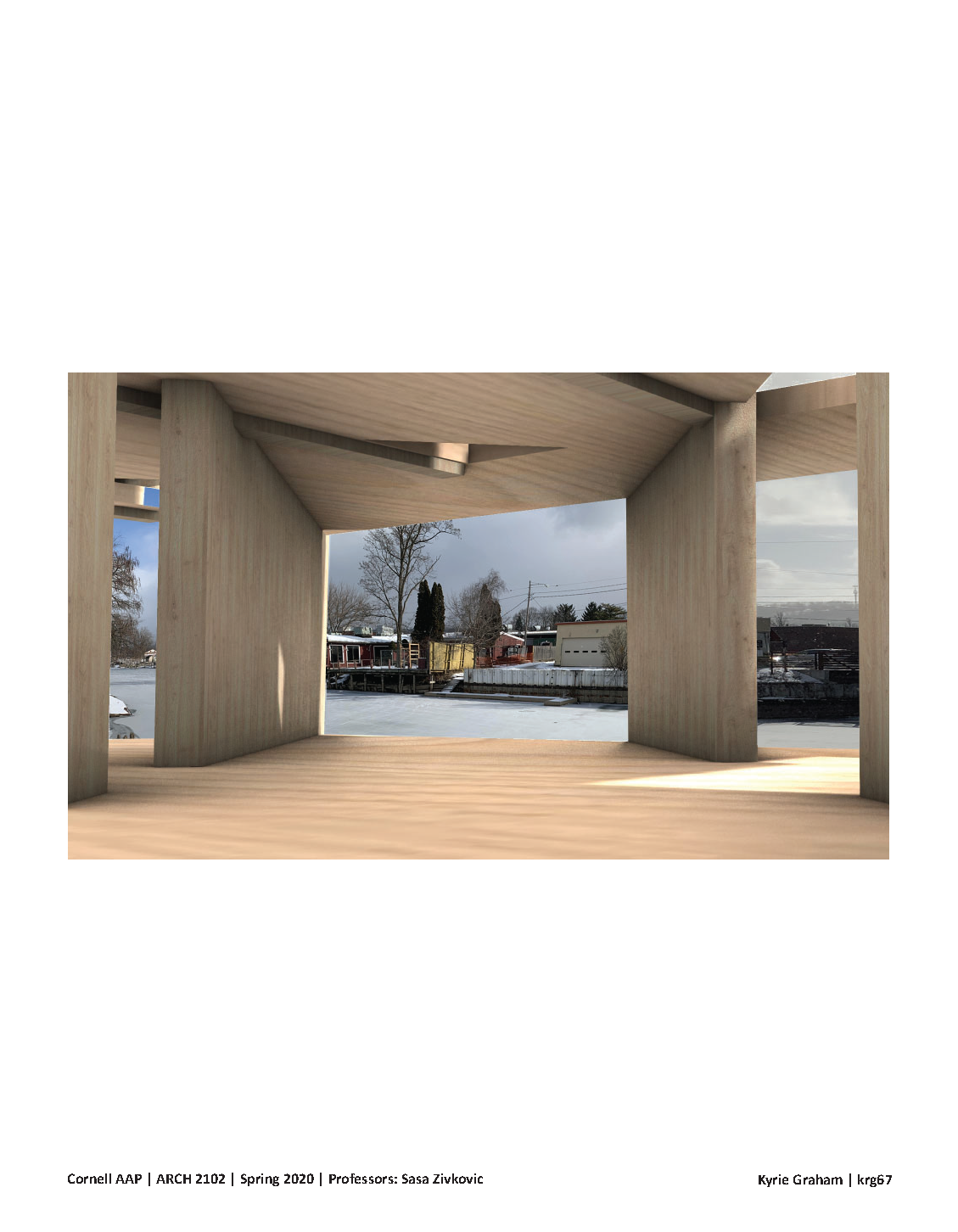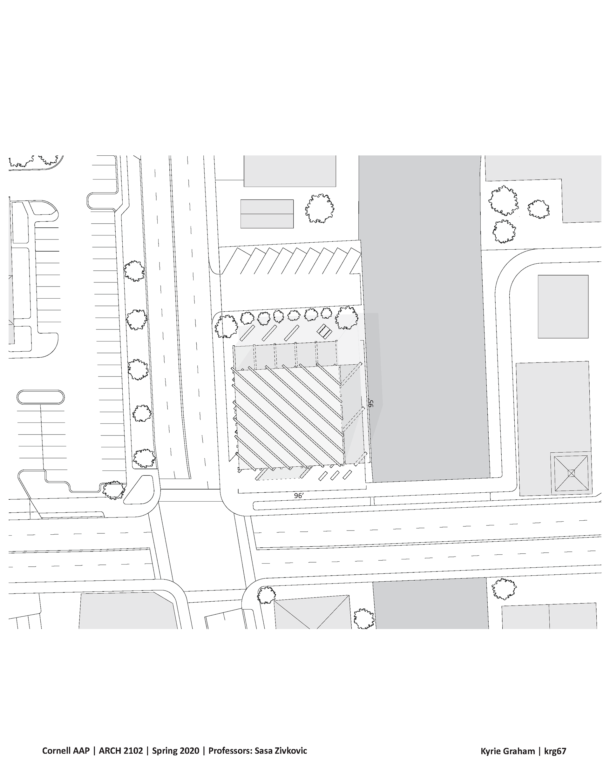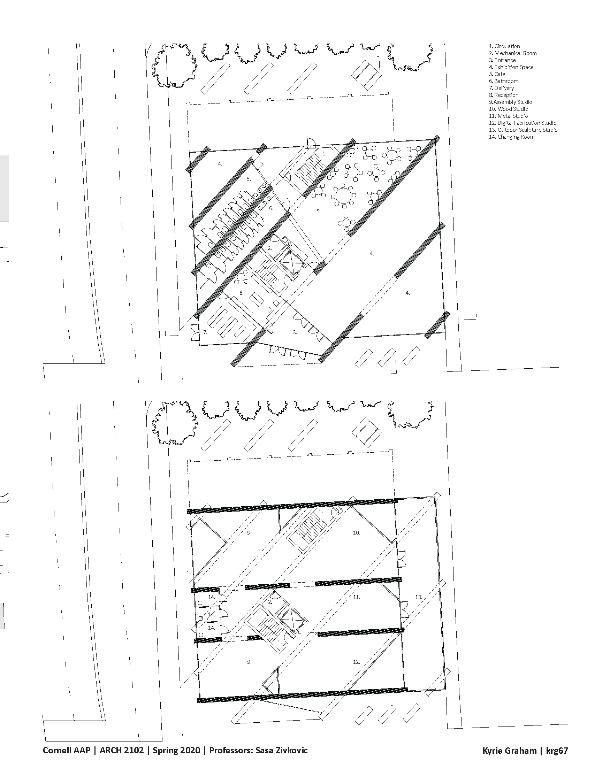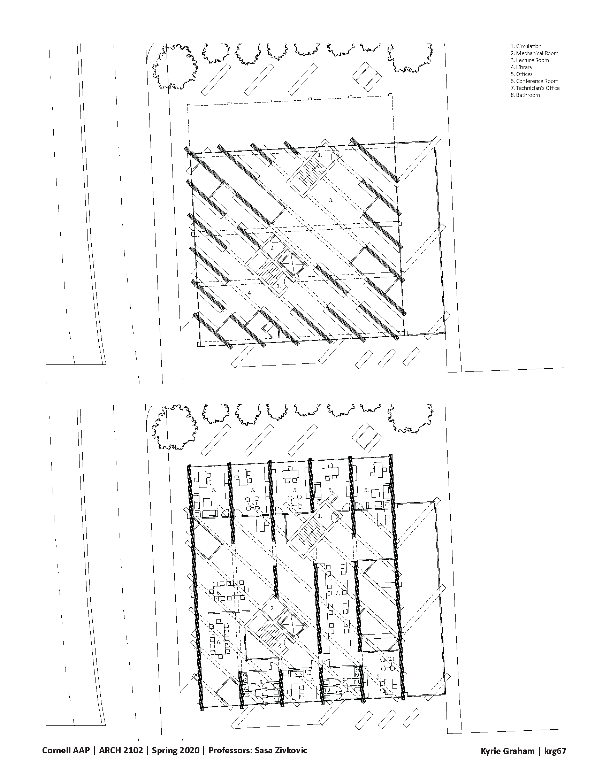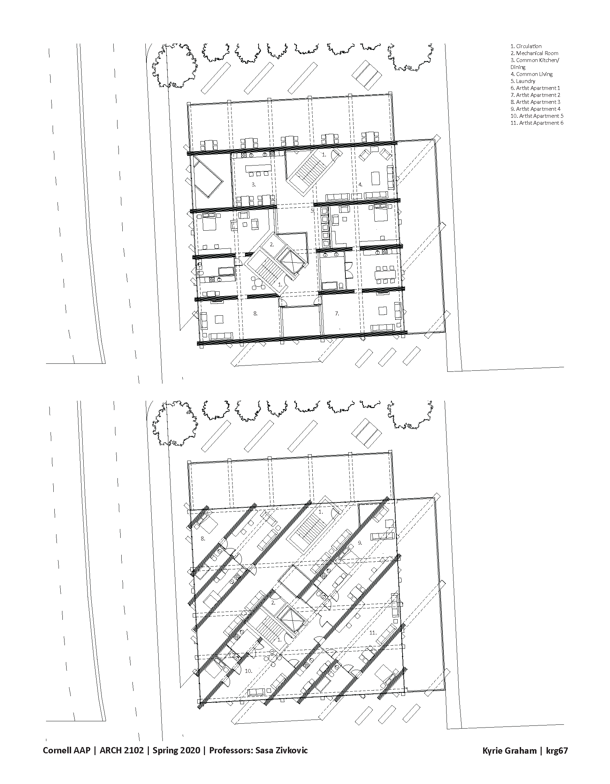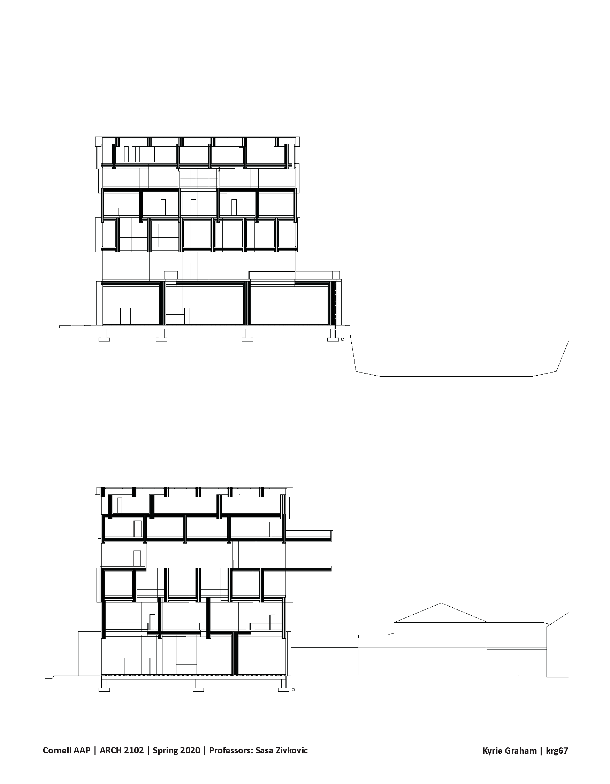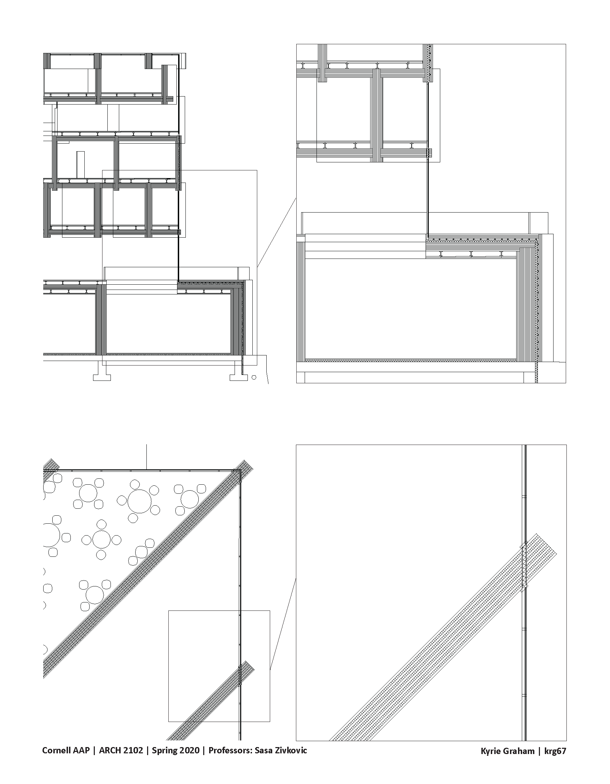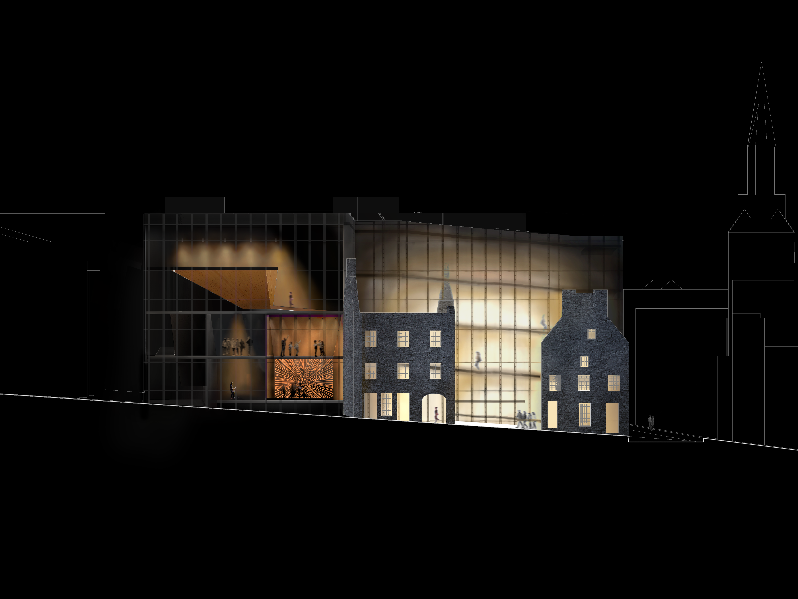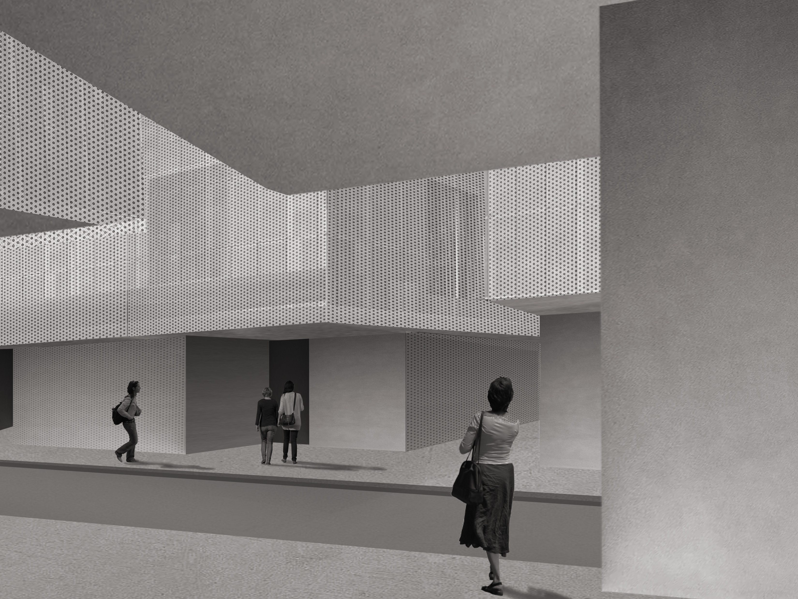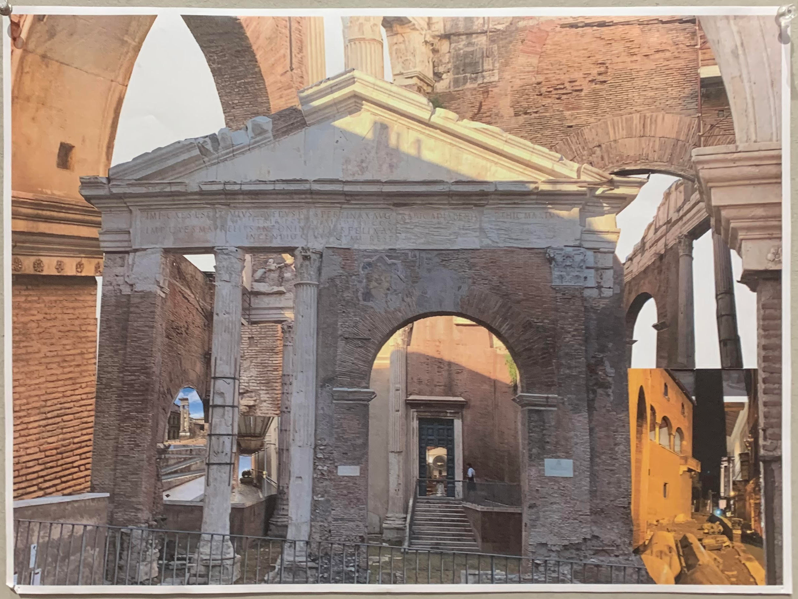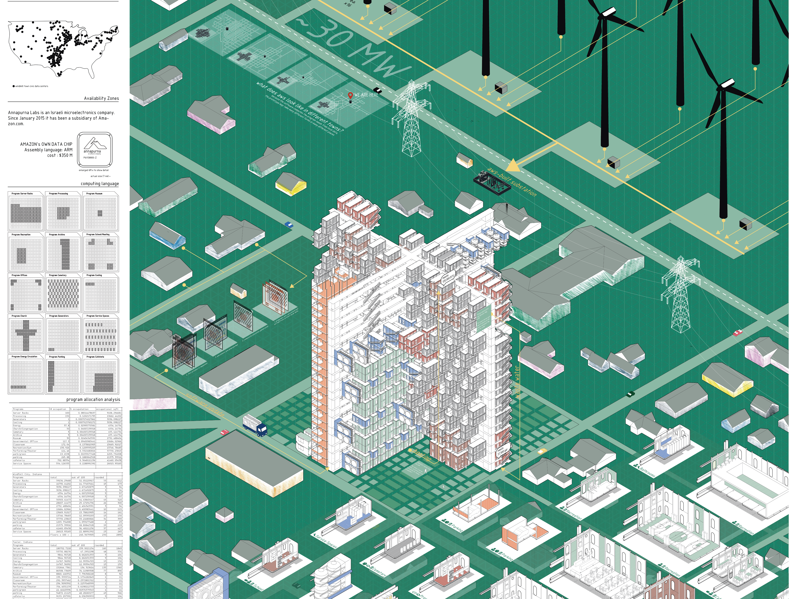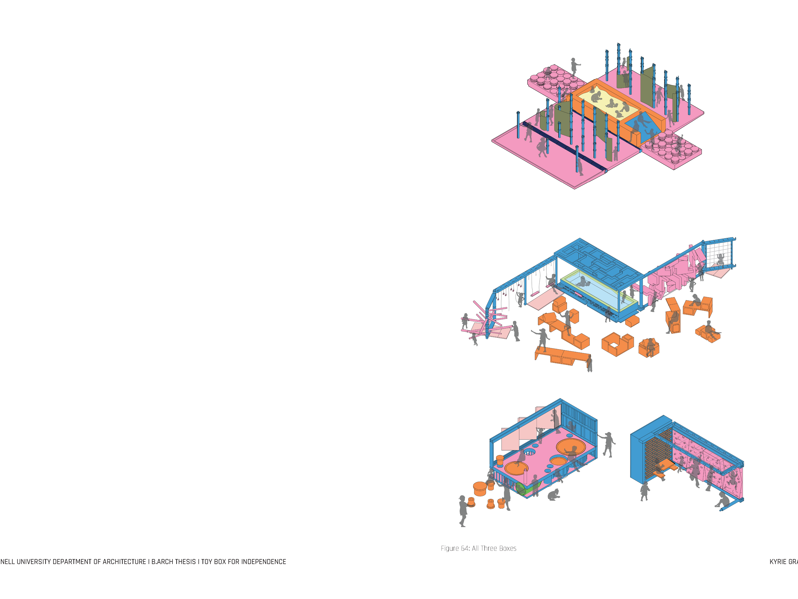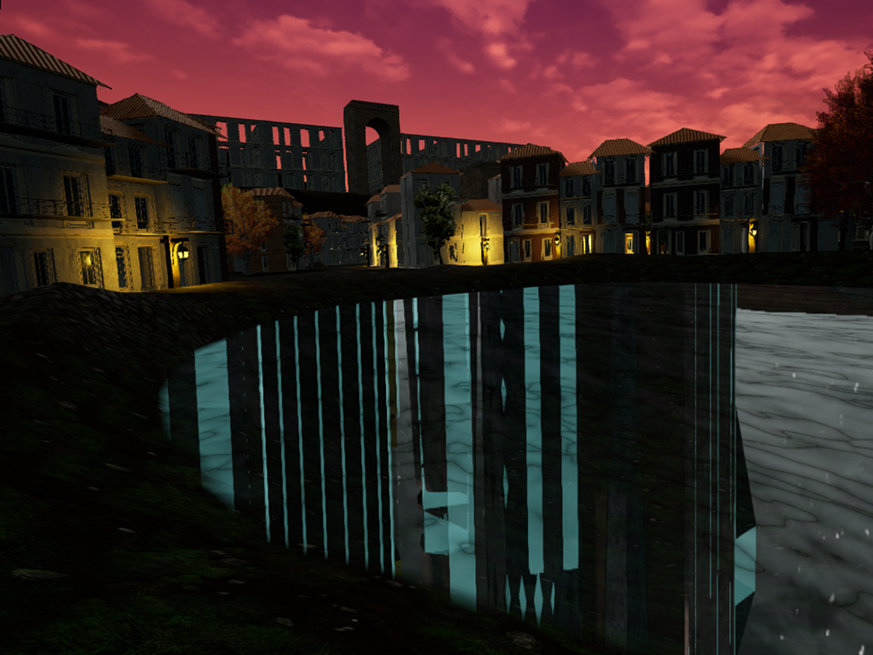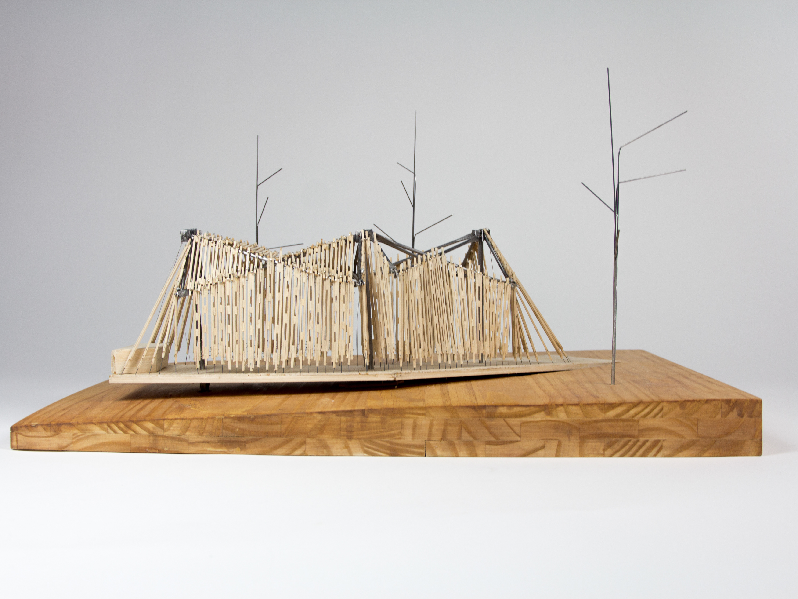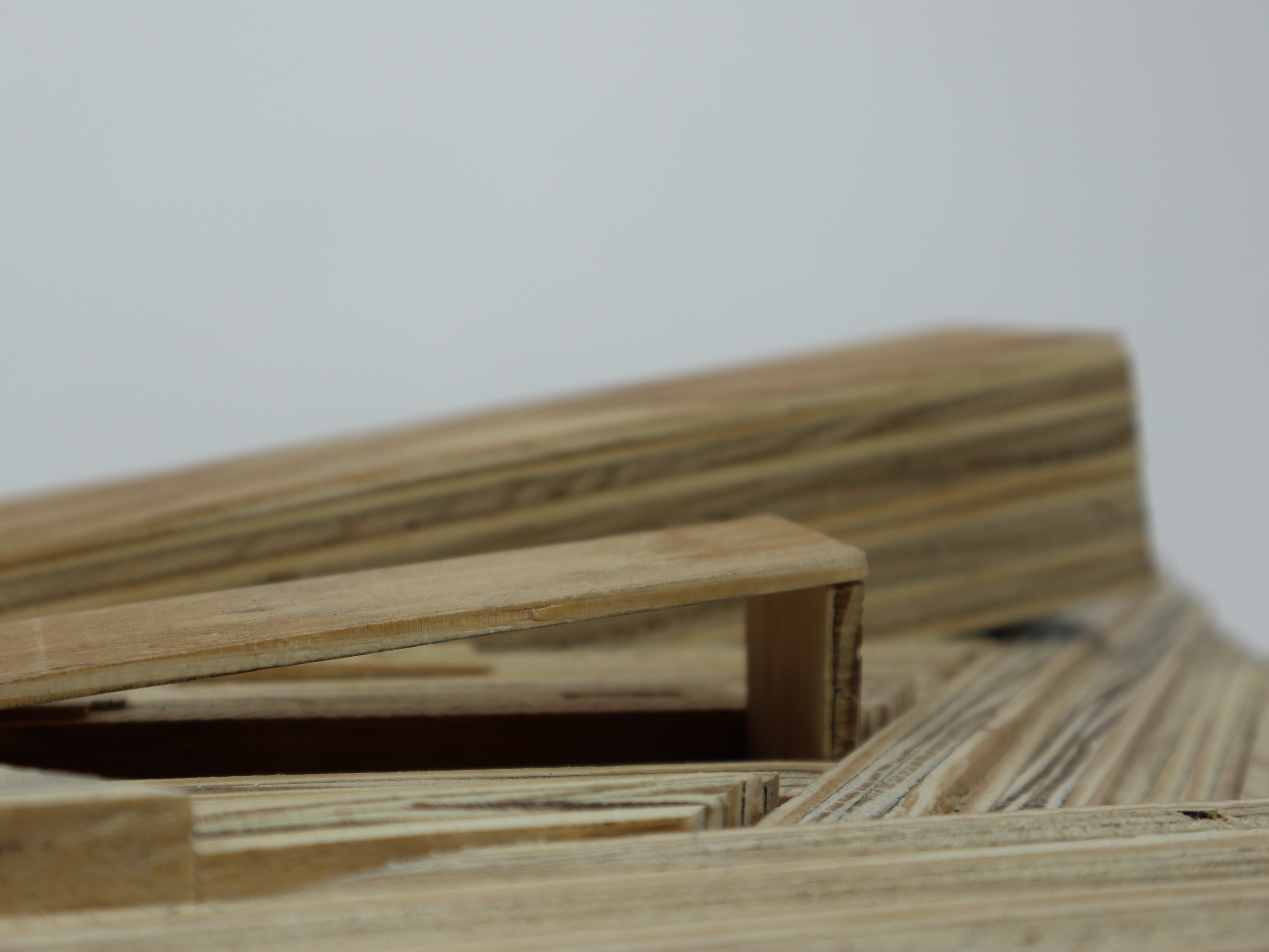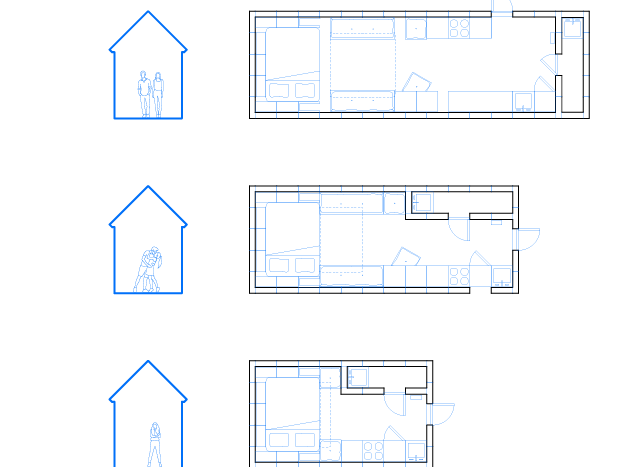Architecture Studio Spring 2020
The artist residency center emphasizes the planar nature of Cross Laminated Timber (CLT) as it is stacked, arrayed, and reconfigured in a style similar to delaminated waffling. The project focuses on the CLT planes as they change in height, thickness, and density by layer, as explored via hundreds of digital models and several physical models. Each floor is oriented in a different direction depending on the program to direct the viewer’s gaze in specific directions, such as down the canal or at surrounding hills. Also, each floor plate has areas subtracted from it based on the wall layout of the floors above and below to create a series of double, and even triple, heighted spaces, particularly in the most public spaces of the center.
The artist residency center emphasizes the planar nature of Cross Laminated Timber (CLT) as it is stacked, arrayed, and reconfigured in a style similar to delaminated waffling. The project focuses on the CLT planes as they change in height, thickness, and density by layer, as explored via hundreds of digital models and several physical models. Each floor is oriented in a different direction depending on the program to direct the viewer’s gaze in specific directions, such as down the canal or at surrounding hills. Also, each floor plate has areas subtracted from it based on the wall layout of the floors above and below to create a series of double, and even triple, heighted spaces, particularly in the most public spaces of the center.
Site Analysis
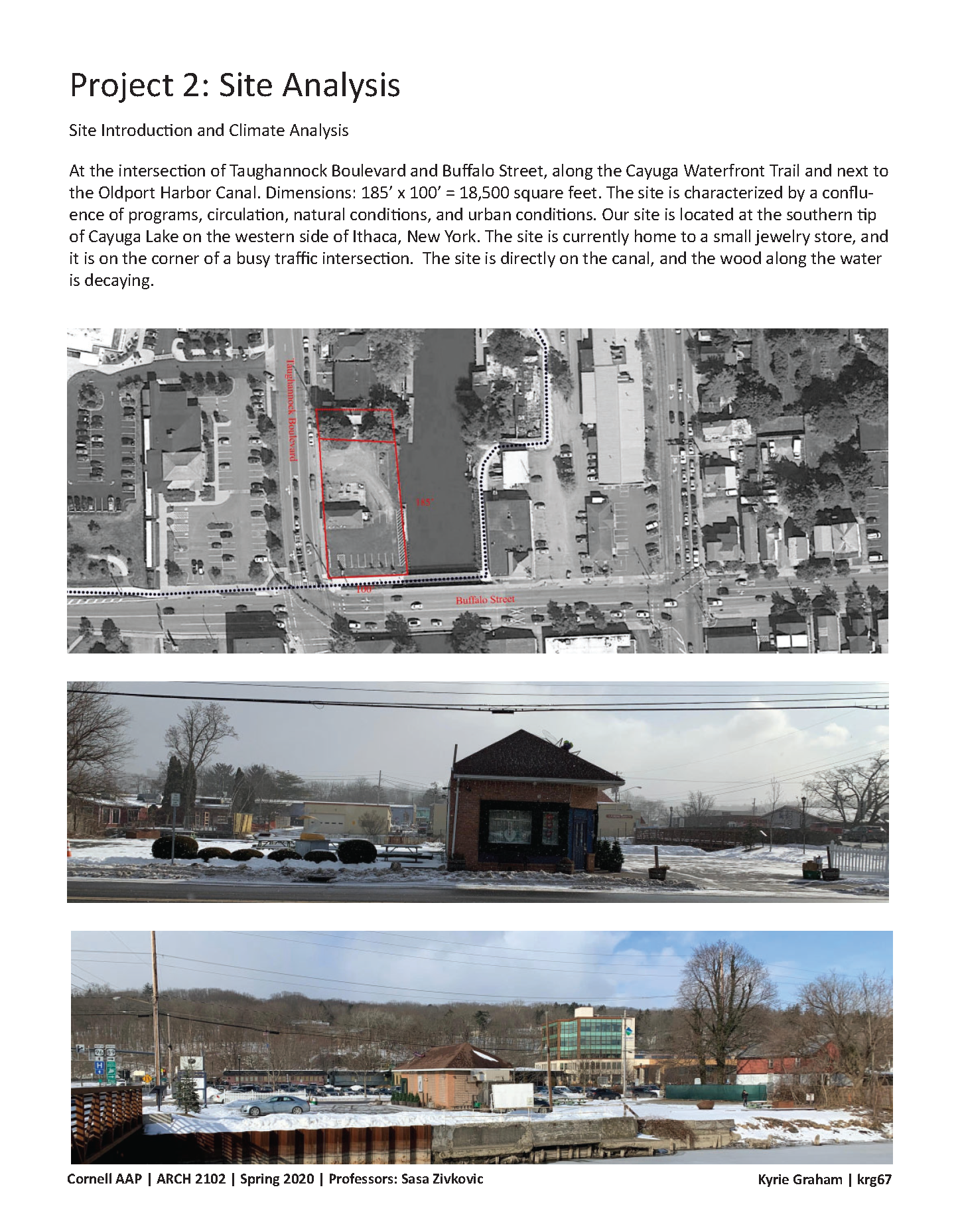
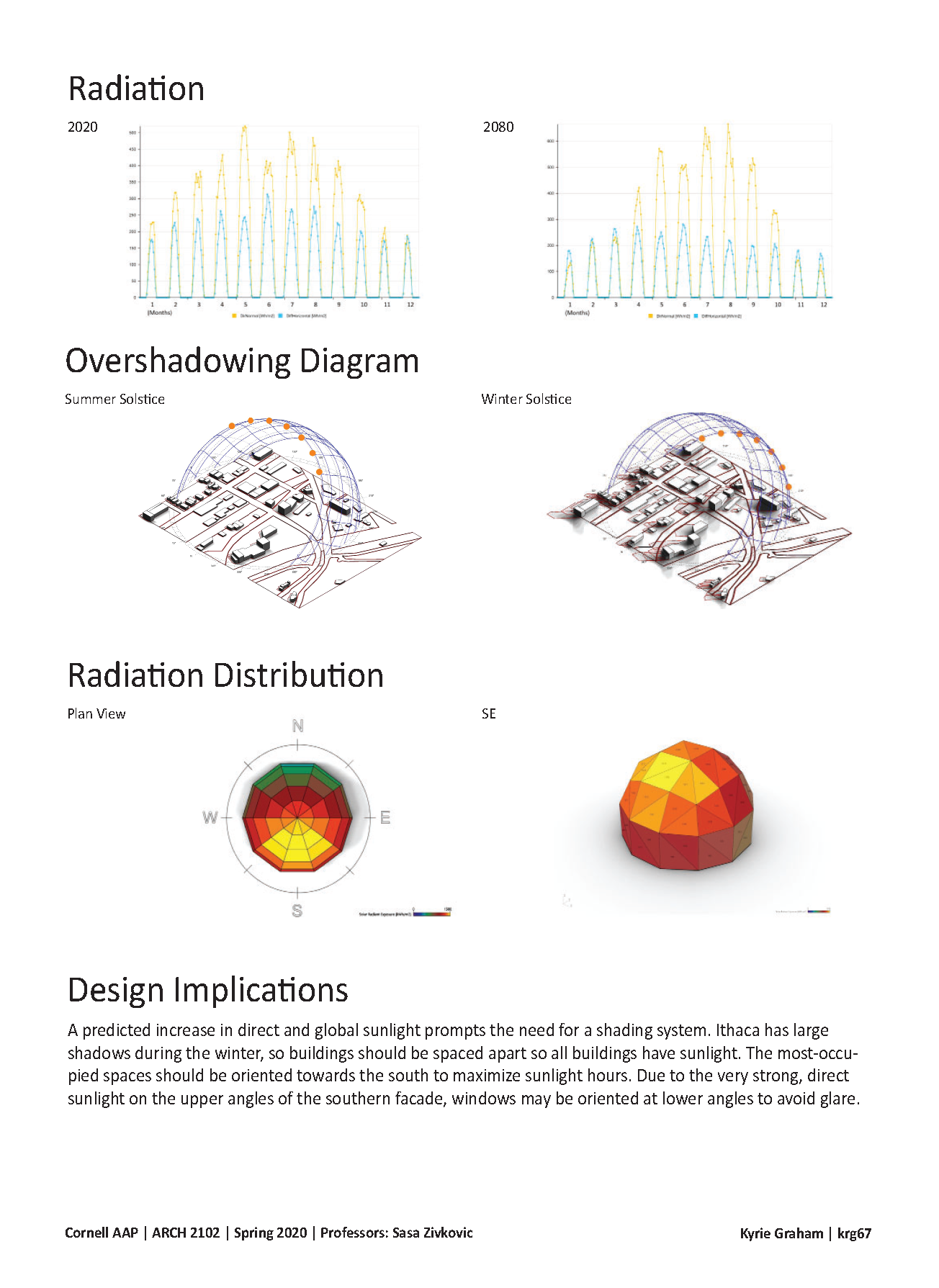
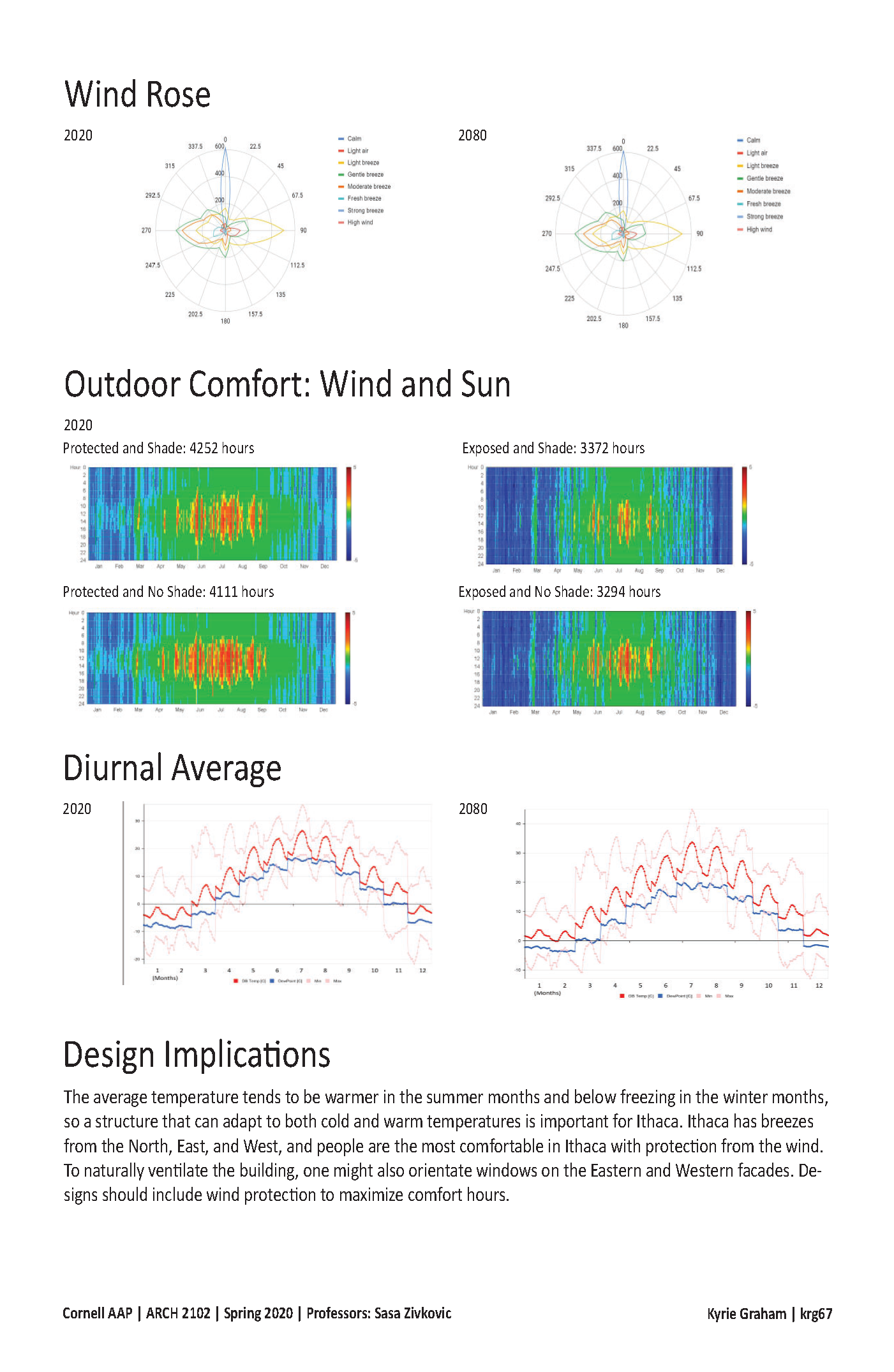
Process
Highlighting the crossing, intersecting, layering, and density of CLT, this study includes over 700 Rhino models and 12 wooden models demonstrating numerous possible configurations of planar wood surfaces.
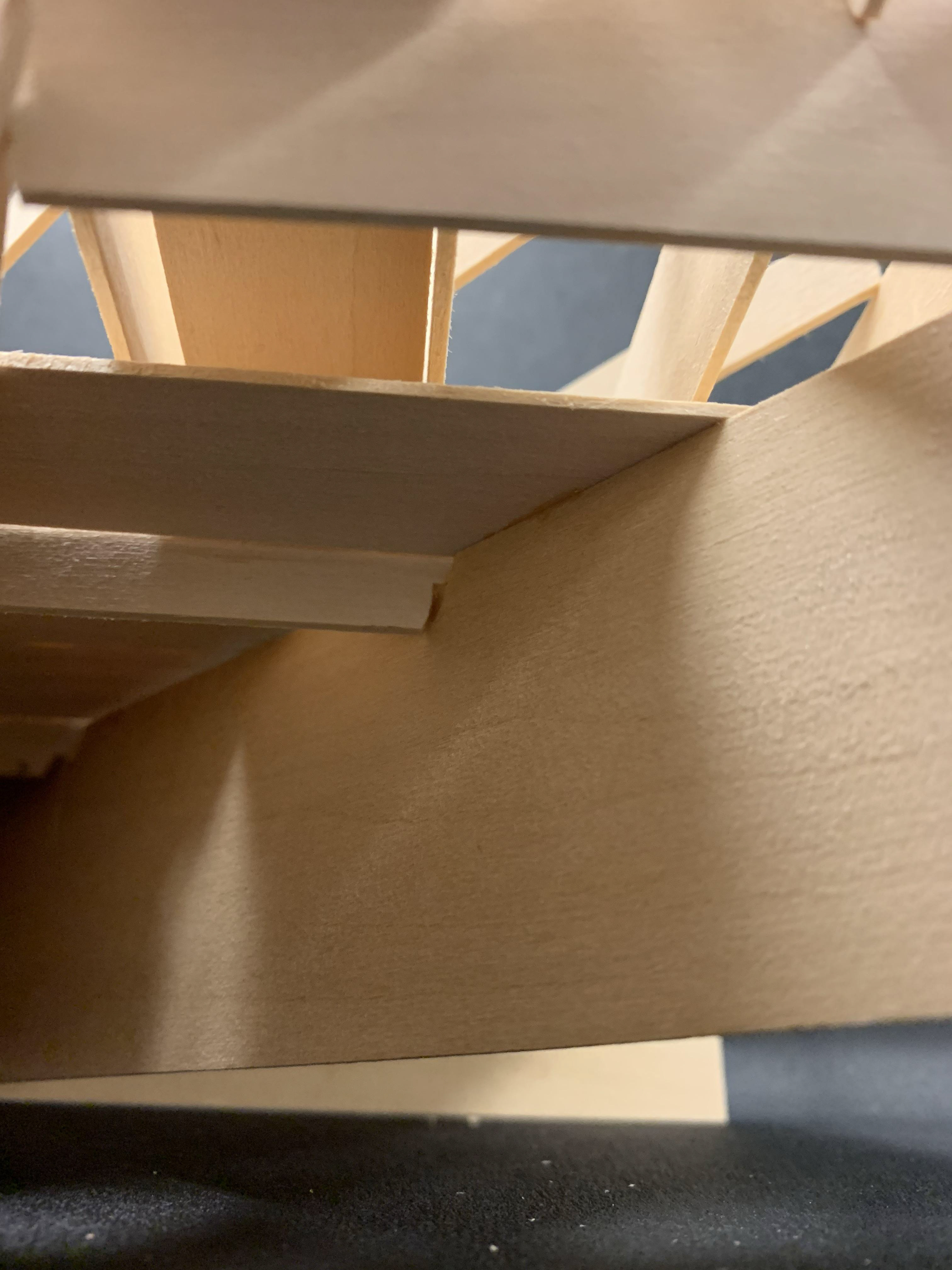
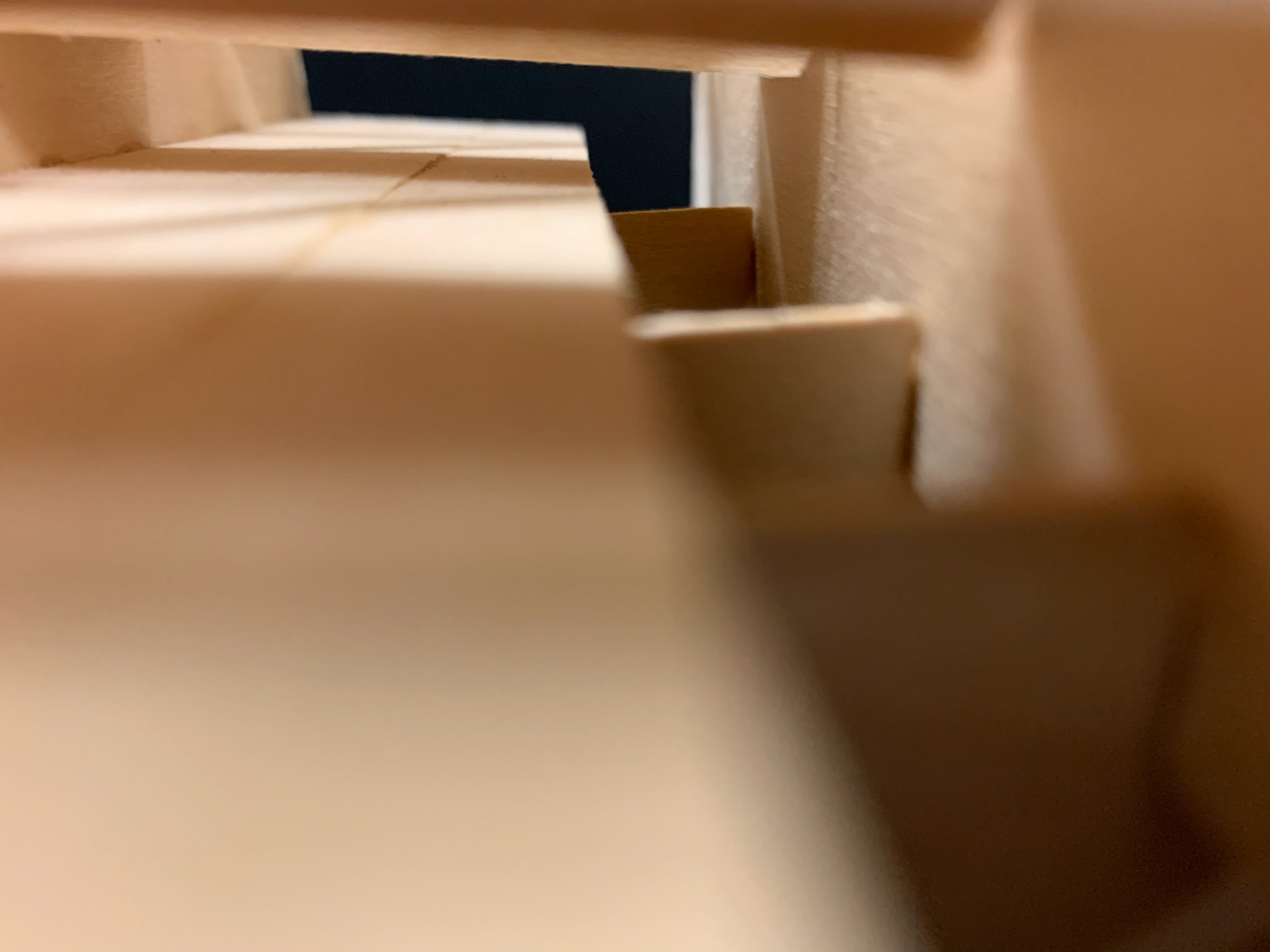
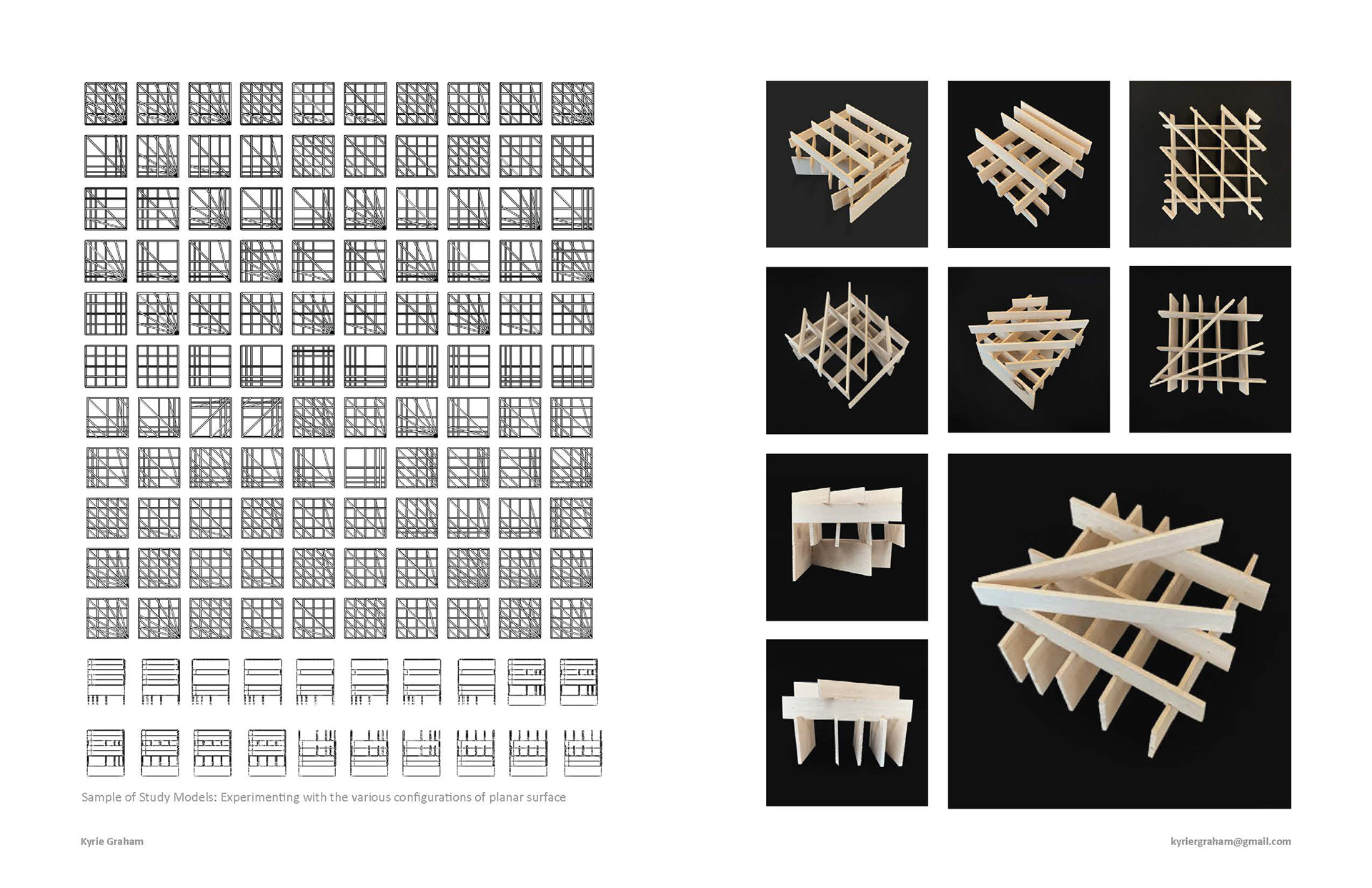
Final Design
A Cross Laminated Timber arts center with each floor dedicated to a different type of user, catering to different needs and views, while exemplifying the materiality of CLT.
